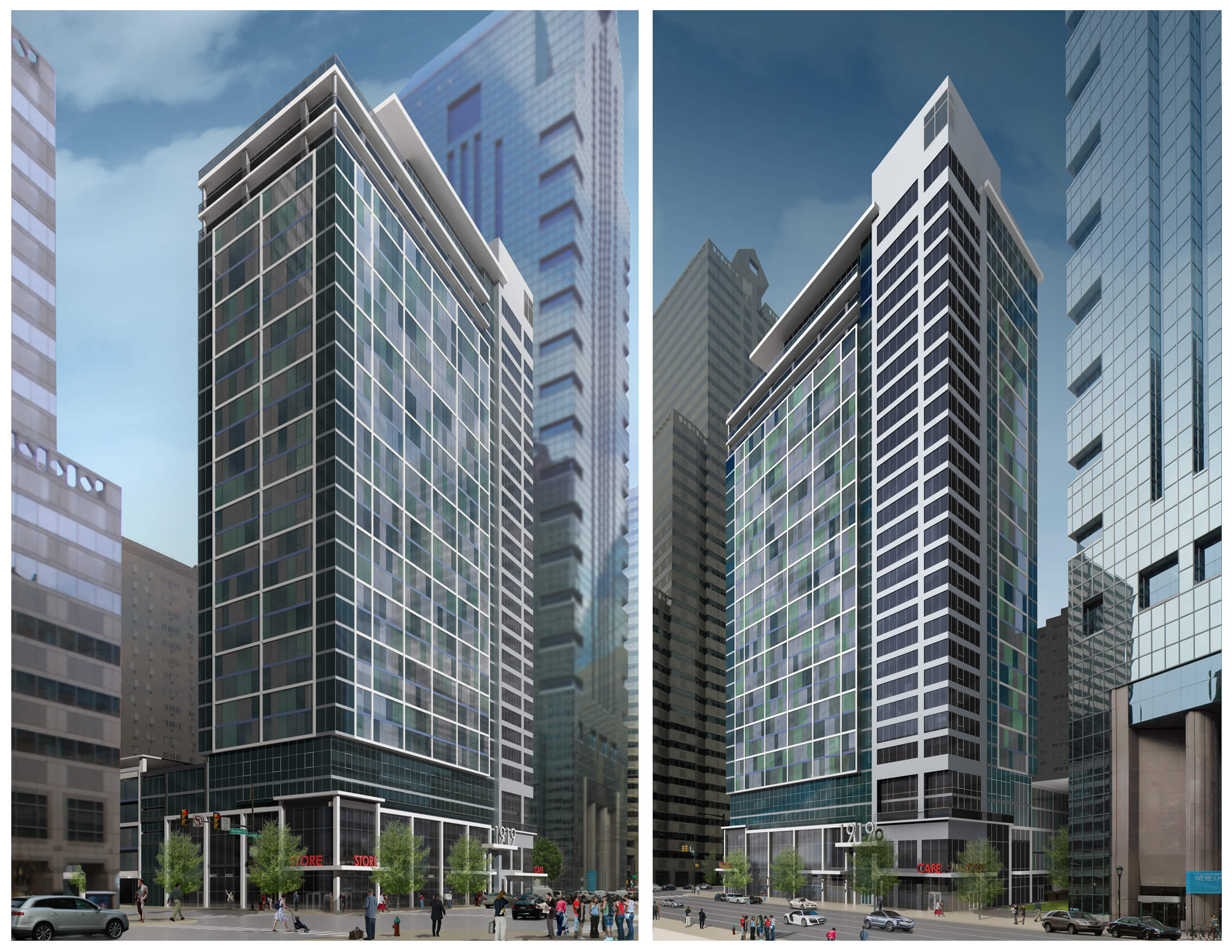Center City welcomes its next mixed-use residential development, 1919 Market Street. The Lighting Practice is proud to be on the design team, led by Barton Partners.
The luxury, residential high rise was designed with its residents and the surrounding neighborhood in mind. TLP provided lighting design services for the parking garage, façade, and building entry lighting. TLP’s scope of work also includes the main lobby, leasing center, typical residential corridor, and amenity floor, including the exterior roof deck and pool. LEDs were primarily used throughout both the interior and exterior, while fluorescents were used in the garage. The amenity floor and façade are not yet complete.
In the market for a luxury apartment? The contemporary, mixed-use residential development is welcoming new leases! “1919 Market aims to provide residents with all of their wants and needs under one roof by offering state-of-the-art amenities and features.”
1919 Market Gets First Tenants
The very first occupant of the luxury apartment building is the leasing office, which moved in today. The first residents follow tomorrow.
By Sandy Smith | March 22, 2016
When we went on that hard hat tour of the clubhouse level of 1919 Market, we asked the organizer whether we would be able to see any of the apartment floors.
The organizer said we couldn’t.
That may well have been because they were well past the hard-hat stage. Just about all of them, in fact, were ready for move-in.
And now people are moving in.
The first occupant of the 28-story high-rise is the leasing office, which moved from its temporary digs at 1900 Market across the street today.
The leasing office is being run by LCOR, which owns half of the joint venture building this mixed-use project. The other half-owner, Brandywine Realty Trust, has already leased all 24,000 square feet of retail space and will manage that part of the building.
Click to read the full article: 1919 Market Gets First Tenants


