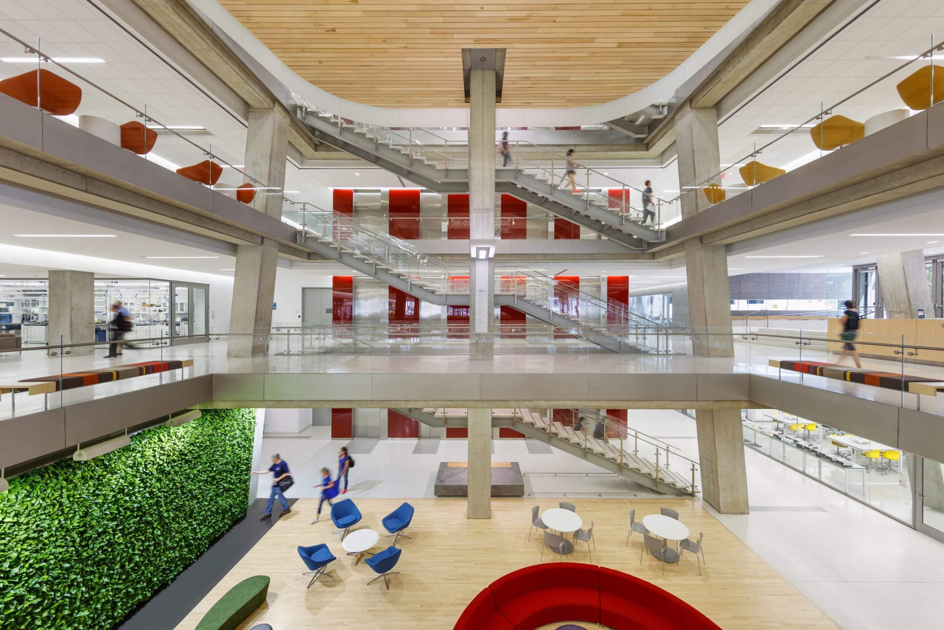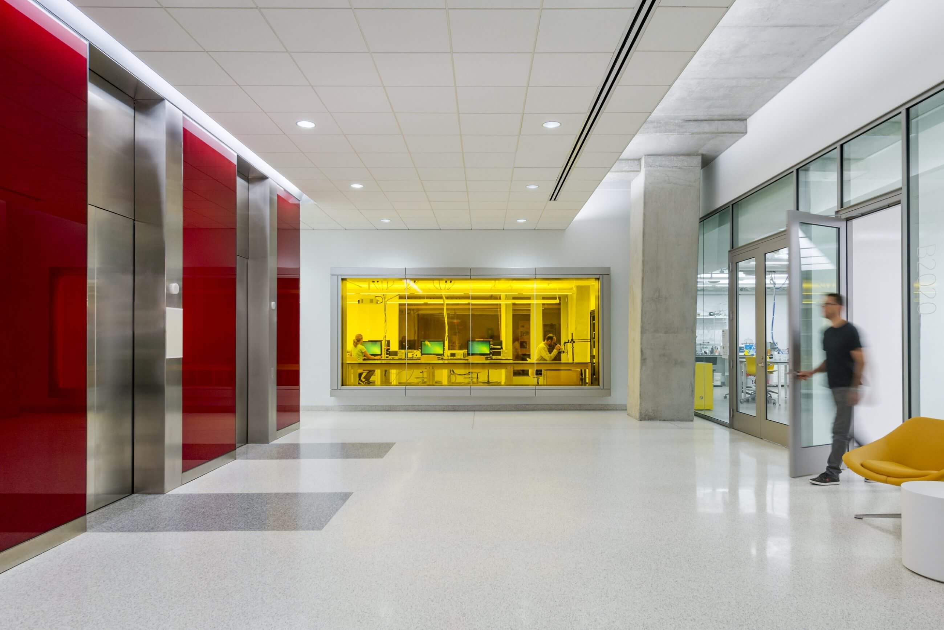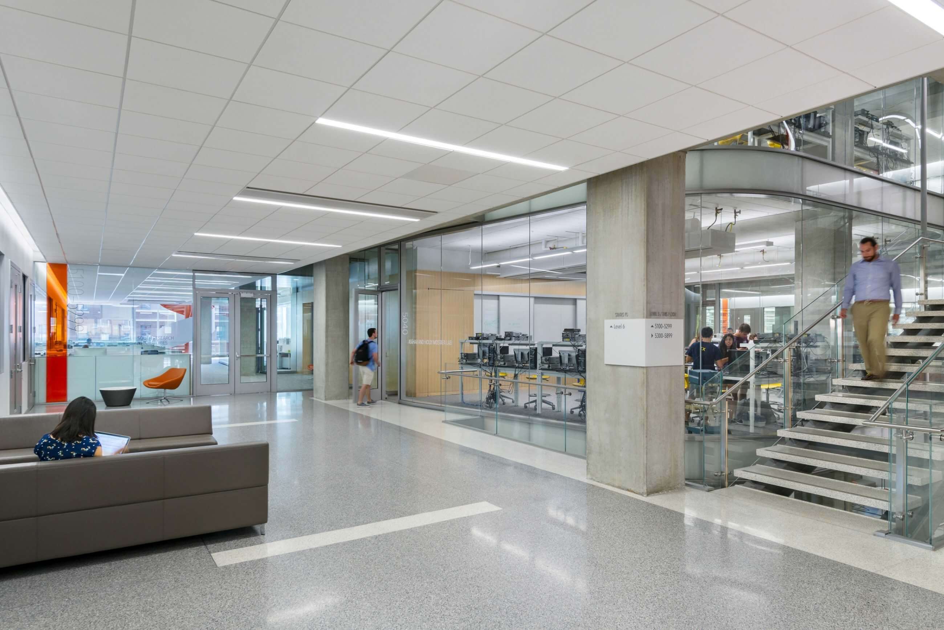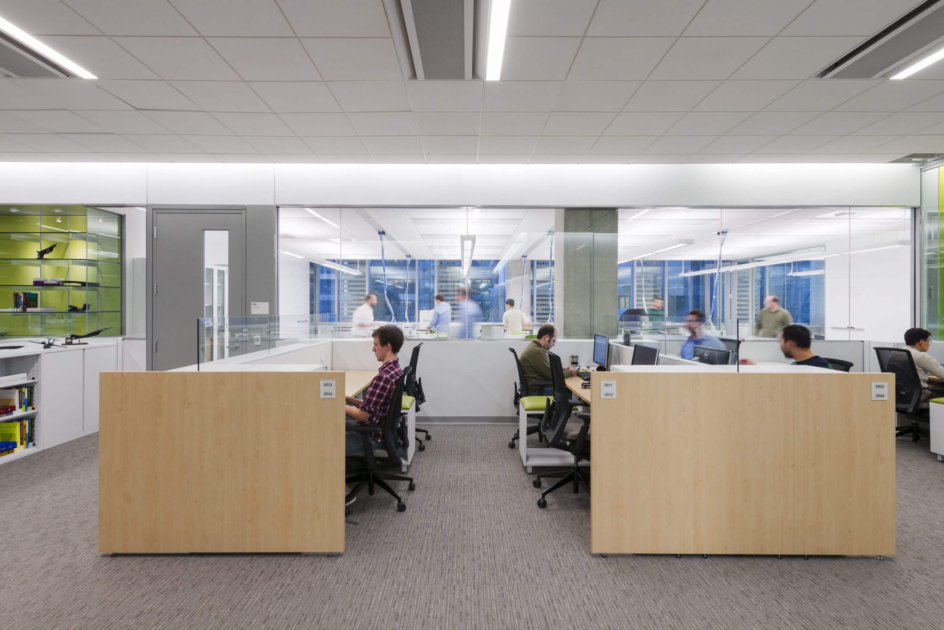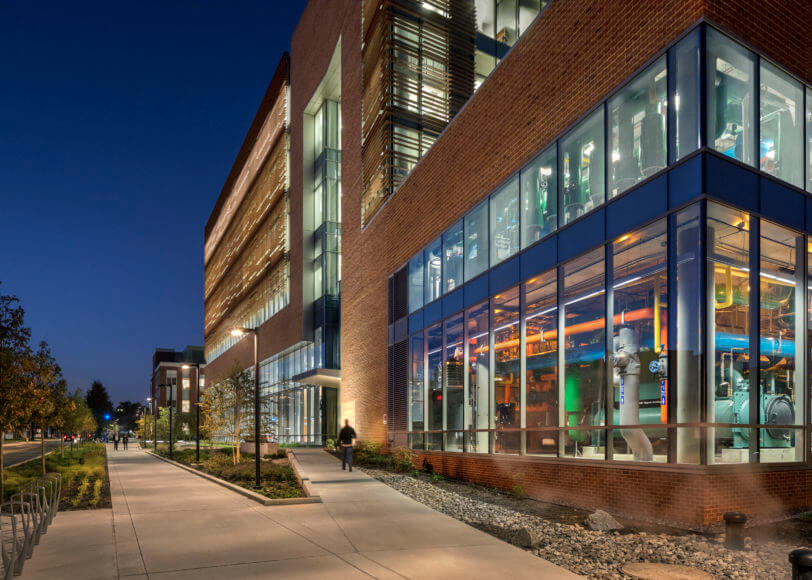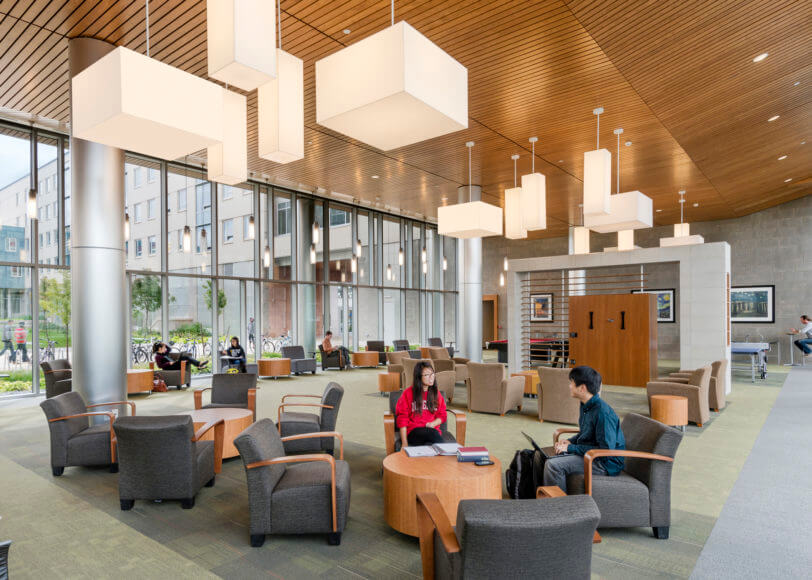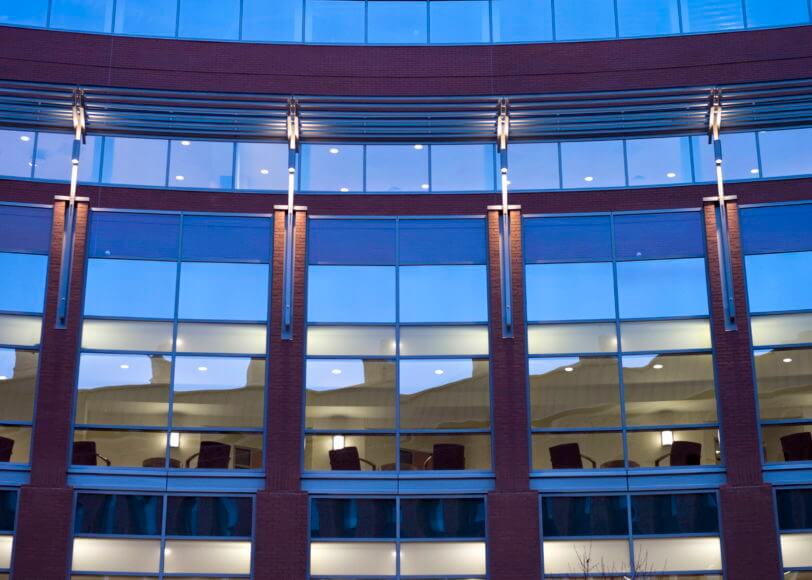The new George Washington University Science and Engineering Hall was designed to enable collaboration between engineers and researchers previously located in multiple buildings. The Lighting Practice was part of the team tasked with designing the 750,000 SF, 8-story complex. The facility nearly doubles the space on GW’s Foggy Bottom. Transparency and openness are prevalent themes throughout, reinforced by the building’s luminous façade, glass front labs and offices, multi-story centrally located atrium, and integrated lighting. TLP developed a lighting system that highlights destinations and clarifies circulation for improved wayfinding in the expansive building. The lighting also played an important role in plant health. Multiple green walls and gardens were placed throughout the building to promote occupant health and a connection to the outdoors. The facility includes teaching spaces and highly specialized lab facilities such as a three-story high-bay structures lab, and a nanofabrication suite.
IIDA PA/NJ/DE Chapter “Best of Year” Award, 2015
IES Philadelphia Section: Certificate of Merit, 2016
Client
The George Washington University
Partners
Special features
- LEED Gold, 2015


