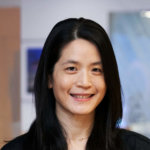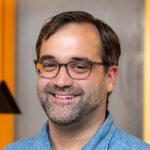United Talent Agency of Beverly Hills is a leading global talent, sports, entertainment, and advisory company with an impressive contemporary roster. Their corporate campus features three bungalows, totaling 60,000-SF, including a reception area, café, amenity spaces, open office and circulation areas. The Lighting Practice (TLP) was tasked with illuminating the bungalows to reflect its colorful and eclectic artistry, and Los Angeles’s warm, vibrant culture.
“The design goals of the space were to create a work environment that is welcoming, dynamic and creative,” explains Tammy Wu, Senior Lighting Designer at The Lighting Practice.
Incorporating the needs of the United Talent Agency team and clients, the space needed to resonate with the surrounding culture. The designers drew inspiration from the project’s Los Angeles location, a city known for its unique industrial architecture and its sunny, diverse atmosphere that emphasizes a laid-back lifestyle.
“The LA influence is reflected in the use of warm, architectural element highlights that mimic natural daylight, and the incorporation of colorful, decorative artistic lighting elements that celebrate unique craftmanship,” says Associate Principal Thomas Bergeron.

The designers found a creative way to incorporate lighting elements that reflect the brand in the reception area by creating a custom fixture, of which the elevation of the suspended pendant heads mimics the client’s logo shape. Custom lighting designs like these offer a unique way to showcase the client’s brand identity in an impressionistic way.

Visualization of the designers’ concepts were delivered to the client through hand sketched renderings. To further visualize the lighting ideas, Photoshop renderings were made to showcase the final product.

To meet modern workplace standards and users’ expectations, the lighting design was both energy efficient and sustainable, aligning with the prevalent sustainability initiatives on the West Coast.
“Aside from providing sufficient and adequate illumination, we took the liberty of enhancing special architectural elements in each building,” explains Tammy.

Each of the bungalows are unique in their own respective. With structures made of wood trusses, brick and steel, the designers had the opportunity to highlight these distinctive elements with captivating lighting moments. Several custom aspects were included in the project, including bespoke mounting solutions and the selection of fixtures that could be easily installed around these elements.
Acknowledging the unique structure of the buildings with its double-height ceilings, allowed for creative use of geometrical and linear architectural lighting. Visitors are greeted by organically shaped floating pendant lights in the double-height entryway. The lighting design drew inspiration from the sleek and modern design palate of the architect, RIOS.

“Minimizing disruption to the existing architecture and maintaining the visual integrity of the spaces was very important,” says Thomas.
While emphasizing the unique architectural elements, it was equally important to create a work environment that reflects the needs of the team. Each space was imagined with a specific vision in mind.
The café was imagined to be a central space for employees to gather, which TLP achieved through an eye-catching colorful pendant cluster placed above the main table.

“We proposed a semi-custom decorative color glass pendant to revitalize the space, during the daytime, natural light brings the fixture to life, highlighting its vibrant colors. As the sun sets, the space transforms into a more intimate and cozier environment,” exclaims Tammy.
Social spaces are implemented throughout the bungalows to allow for a flexible working environment. Supporting the diverse activities within the space, the lighting offers flexibility and controls.

“Adjustable task lighting ensures that workspaces are well-lit for productivity, while ambient lighting creates a comfortable environment,” explains Thomas.
Emphasizing the need for flexible spaces, a theatre room offers state-of-the-art viewing with comfortable seating for up to 10 people. The theatre features a backlit recessed panel on the ceiling and lighting to highlight the millwork.

The complexities of the project presented themselves through the structural aspects of the building. Finding the appropriate lighting to seamlessly fit within the architectural elements, proved to be a challenge. Nevertheless, TLP captured the architectural beauty of the bungalows and reflected the needs of the team through special lighting moments.
United Talent Agency is a modern workspace, illuminated to reflect the uniqueness of its team and clients. Taking inspiration from the vibrant LA culture and architectural scene, the custom lighting and colorful pendants were carefully selected to embody the locale and brand. Playing on the unique structural elements allowed for creative use of geometrical and linear architectural lighting. These elements seamlessly tie the space together, creating a welcoming, dynamic, and creative environment.






