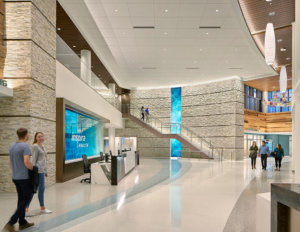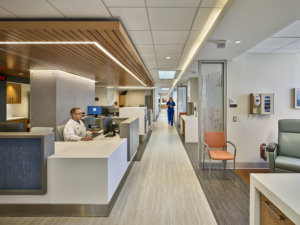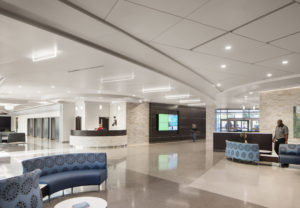Healthcare design continues to evolve towards a hospitality-driven model, focused on visitor and patient experience and their expectations of individualized comfort and service. When working with limited budgets, designing spaces that align with these expectations takes an understanding of user needs and functionality. The Lighting Practice Associate Ryan Conover, EDAC, Associate IALD, discusses a back-to-basics approach to delivering a successful healthcare project while managing a budget.
Communication and Collaboration
When beginning a new healthcare project, whether a medical office building, cancer center, or hospital, it is important to have direct conversations with not only the design and construction teams, but also the user groups of the space. Nurses, doctors, and other staff members can provide valuable insight to what is currently working – or not working – in their existing built environments. Having upfront conversations at the start of the planning process can help manage expectations and determine goals.
“This process encourages an open dialogue and keeps everyone in the loop,” says Ryan Conover, “The design and construction team, user groups, and everyone else involved contributes in their own way throughout the project”.
When working on a budget driven healthcare project, collaborating with all stakeholders allows lighting designers to create a hierarchy of needs for the space to balance both functional and aesthetic goals.
“It helps with efficiencies and mitigates costs, because everyone is aware of the budget early on,” Ryan explains, “We’ve designed plenty of state-of-the-art facilities with limited budgets and were able to focus our spending in certain areas to deliver the most impact”.
Another consideration while designing healthcare environments is if the client has existing design standards. If the project is an addition to an existing facility, matching the feeling and language of the new space to the existing one is key, not only for aesthetics, but also function and maintenance.
Design Strategies and Considerations
The design aesthetic of healthcare facilities is beginning to look more like hospitality environments, however budget and cleaning protocols can impact where materials and fixtures are used.
“If we need to be selective about the spaces that can have hospitable elements, like wood and warmer color temperatures, because of budget constraints, we could start with patient rooms and lobbies, creating an environment and ambience that is more comfortable for the patient and feels more home-like,” states Ryan.
Architects and interior designers try to incorporate materials to add warmth and visual interest into healthcare spaces. Instead of using only direct light in the space, illuminating wall and ceiling surfaces, placing lighting at different elevations, and using a variety of fixtures, can support a more hospitable environment.
“By layering light, we can avoid creating a visually sterile environment and make spaces feel more welcoming, softer and hospitable,” says Ryan.
Aesthetics are not the only factors to consider. Functionality, like the controllability of patient rooms or clinical spaces, by patients and staff is critical.
A major concern hospitals have is hospital acquired infections, a problem that can cost a health system a significant amount of money each year. Details in the lighting design can support the hospital’s efforts in decreasing infection rates by choosing fixtures that won’t collect dust and are easy to clean.
“Sometimes less is more – the last thing you want is an overly complex control system with a steep learning curve,” explains Ryan, “In the heat of the moment during patient care, medical staff need to easily know which buttons control which fixture. Additionally, providing a patient with some control of their environment, like dimming, can provide comfort and a sense of some autonomy”.
Execution and Maintainability
Executing the desired design elements and functions within the budget requires creative techniques that produce cost effective solutions. Producing a mockup of a proposed design can allow the client to fully understand the concept and prioritize its implementation.
“Physically seeing the lighting effect can help convey what we are trying to achieve,” says Ryan, “From there, we can have conversations on how to get the same effect with a cost-effective fixture or architectural detail”.
While achieving aesthetics and providing function is pertinent, maintainability of the design is crucial.
“We don’t want to have thousands of fixture types with multiple dimming protocols and drivers for the healthcare facility’s staff to manage and maintain,” explains Ryan, “Making sure there is a kit of parts to work from and not straying from that, will support the maintenance staff and keep costs down”.
A limited budget does not need to determine the success of a healthcare project. By taking a back-to-basics approach and utilizing healthcare lighting design best practices, creating a hospitable and efficient healthcare facility can be a cost-effective, yet impactful project that supports the needs of healthcare workers, visitors, and patients.









