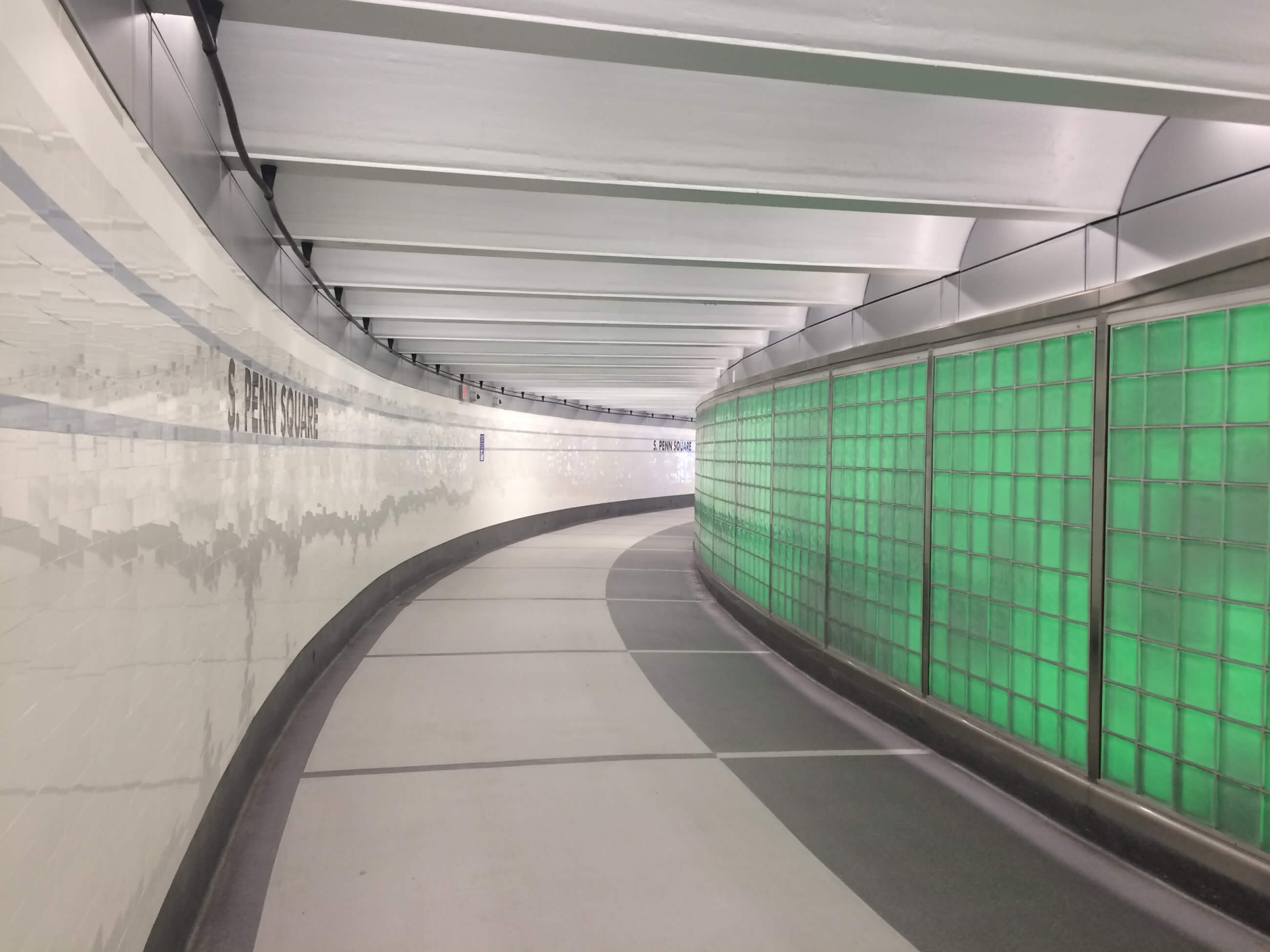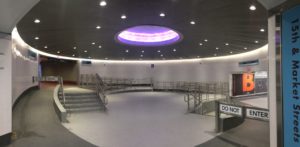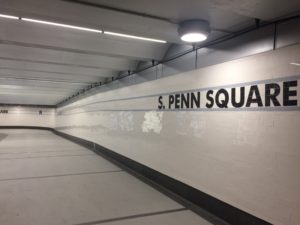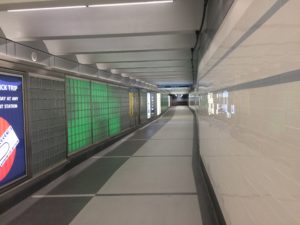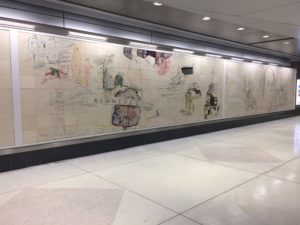Whether you are a full-time or occasional commuter in Philadelphia, you have likely experienced the dark, aging pedestrian tunnels of the SEPTA system. Since SEPTA announced its Center City Concourse Improvement Program, commuters and residents have anticipated major renovations covering about 320,000 total square feet above and below the city.
SEPTA revealed the first finished section: a remodeled pedestrian concourse with enhanced wayfinding and a welcoming identity. The updated concourse spans from JFK Blvd. to Spruce Street and from 8th to 18th Street.
The new “oculus” and corridors are part of a program to make significant upgrades to the underground pedestrian tunnel network that connects major transit stations in Philadelphia. As part of the design team, The Lighting Practice evaluated the existing conditions and developed a lighting design to meet SEPTA’s lighting criteria. The new bright lighting will promote safety and visibility, highlight relocated murals, and positively enhance the commuter experience. An article in Philly.com (featured below) notes the glowing orange light that illuminates the new oculus, as well as the digital screens lining the corridors.
The Center City Concourse Program is expected to be complete in 2020. The next space to be renovated will be the corridors from Juniper Street to 11th Street, followed by the corridors below the Municipal Services Building and Love Park. In addition to walkable connections, the multi-phase project will offer space for local shops and restaurants.
SEPTA shows off new look for City Hall transit center
Philly.com | June 2018
SEPTA introduced Tuesday the first stage of its multiyear, multimillion-dollar project to remake the tunnels beneath Center City into a more attractive pedestrian concourse through the heart of Philadelphia.
“SEPTA long saw the potential to transform these corridors into a place with a clear and welcoming identity,” said Jeff Knueppel, the transit agency’s general manager.
The white-tiled, concrete-paved corridors radiate out from a redesigned “oculus,” a circular space that once had been open to the southwest corner of then-Dilworth Plaza about 10 feet above. The new oculus is lit with orange light, and the corridors are lined with digital screens. In total, 22,000 square feet of space has received a facelift.
Check out the full article here.



