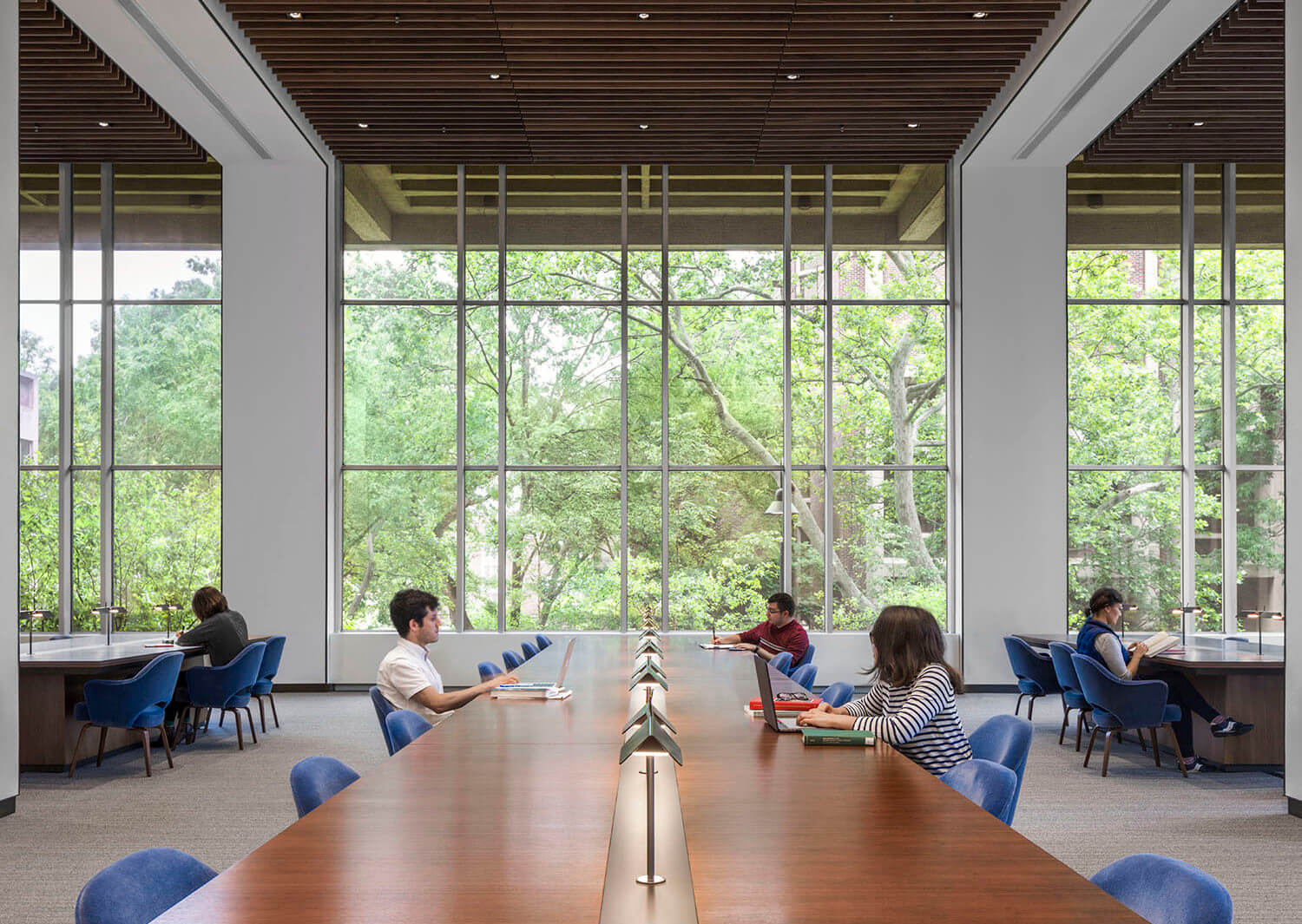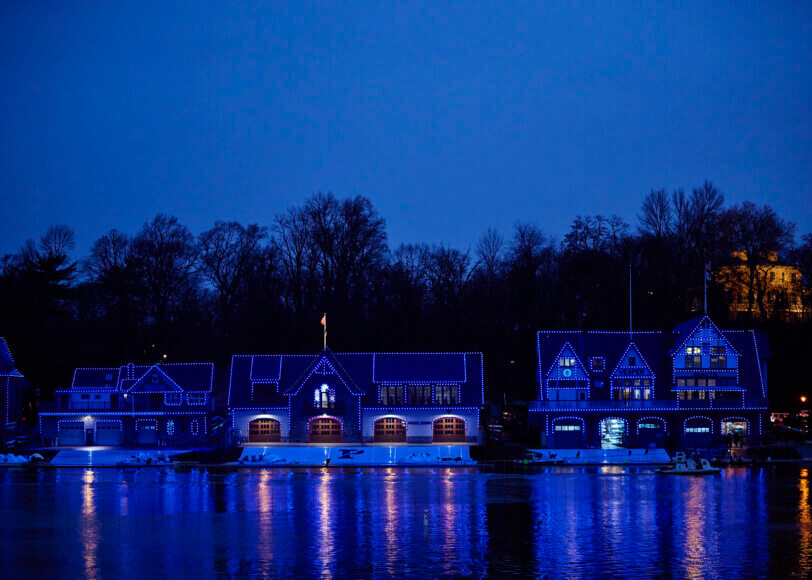Don’t Get Out Much?
Then make sure that your classroom building is doing WELL by you.
The average American spends 90% of each day indoors, according to the EPA. While breaks for sunlight and fresh air may not raise your GPA, colleges are embracing the WELL Building Standard, a “LEED-like, sustainability rating system that focuses on promoting optimal health and wellness of users,” explains Matt Fracassini, MIES, LEED AP BD+C, Project Manager for The Lighting Practice. “Whereas LEED rewards the use of energy-efficient lighting, for example, WELL rewards lighting that is designed for users’ comfort and productivity.”
First proposed by the International WELL Building Institute in 2014, the “human-centered” standards have now certified or registered nearly 1000 projects in 34 countries. In May the IWBI launched WELLv2, an expanded iteration that spotlights existing buildings. Along with the recently-released LEED v4, sustainable campus buildings now have more opportunities to shine, while pale, sleep-deprived students have a chance at a healthy glow.
“Bright light and greenery have a lot to do with feeling good in a space,” says Lillian Knoerzer, Project Manager for The Lighting Practice. “We’re seeing green walls popping up all over, and these walls require lots of light in order to stay healthy. WELL is playing a significant part in turning first-rate lighting from a nice-to-have to a must-have in campus building projects, because the right kind of light makes people feel better.”
WELL Done!
First-class lighting helps students bring their A-game.
How hard is it to make an 8 AM class on a dark January morning? Our circadian clock is directly linked to our vision, and the most powerful cue for a healthy internal system is greeting the morning sun. Over time, not seeing the sun in the morning leaves us vulnerable to health issues that no caramel latte can fix.
“Circadian lighting design is addressed by WELL Building Standards,” according to Knoerzer. “To earn the credit, buildings must meet a minimum threshold for melanopic lux. Melanopic lux is a concept that pertains to how our bodies take in and process light. Our job is to meet that threshold by designing for the necessary level of brightness through the day. ”
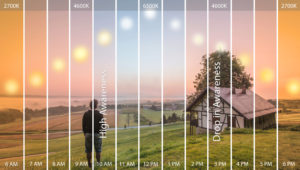
Diagram illustrating how color temperature and intensity change throughout the day with the cycle of the sun.
Dark Shadows
WELL advocates the “Right to Light,” addressing color temperature, light intensity and color quality. LEED standards also emphasize views of daylight and nature. But how do you account for sunlight in the design of human-centered lighting systems?
“A daylighting analysis provides valuable information. If a daylighting study is part of our project, then we can tailor the lighting system to the specific needs of the space,” says Knoerzer. “If there is no daylighting study, we must plan for electric lights serving as the only light source. A daylighting study factors-in the shadows cast by surrounding buildings, how far sunlight reaches into the space, and the trajectory of the sun throughout the day and throughout the year. Armed with that data, we can pinpoint light levels for specific areas, insert daylight-responsive automatic controls or provide tunable lighting for any academic building.”
Does this light make me look healthy?
Color-tunable light – basically changing the color temperature of white light — is a critical innovation in the development of human-centered design.
“During the day, the blue sky is a fairly cool color of light,” says Fracassini. “But at night after the sun has gone down, we are used to seeing the colors of sunset – bright reds and oranges – as well as candlelight, campfires and incandescent light, which are warmer color temperatures. If we can change the color temperature of artificial light to a bluer tone during the day, then warm up those same light sources at night, we can replicate the natural order. Not replacing nature; just enhancing wellness on campus by helping to keep circadian rhythms in sync.”
Caramel latte time?
Tunable light systems, daylight-responsive controls and occupancy sensors can be particularly effective in college dining halls. Now more café than cafeteria, the typical dining commons is designed for studying and socializing as well as eating, and is often open 24 hours for late-night cramming and snacking.
“The healthy trend for new construction is to have a lot of windows to get natural light into the space,” explains Fracassini. “With daylight-harvesting controls for the lighting system, the lights will go off on the perimeter when the sun streams into the large dining commons. This is a great energy saver. Lights will come on as daylight diminishes. When it’s 4:00 am and there are only two people in the space, you don’t need the whole dining hall lit up. Occupancy sensors can dim unused areas, and tunable systems can emit the most natural light for that time of day. Healthy for students; cost-saving for the college. Plus, the WELL credits say a lot about the values of a college.”
We want to know what you think. Where on campus did you study most often and how did the lighting affect your experience?
Project Spotlight: The George Washington University, Science + Engineering Hall
Washington, DC, USA
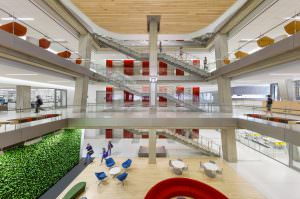
The 750,000-SF Science + Engineering Hall (SEH) was designed to enable collaboration between university engineers and researchers, who were previously located in multiple buildings throughout the large campus.
Transparency and openness are prevalent themes throughout the eight floors, reinforced by building’s luminous façade, glass-front labs and offices, multi-story atrium, and integrated lighting. The Lighting Practice was tasked with designing a lighting system that highlights destinations and clarifies wayfinding in this expansive building. The client emphasized budget-conscious, efficient and maintainable lighting that complies with university standards.
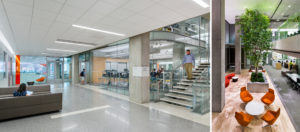
Stacked teaching labs give the appearance of a floating glass lantern in the atrium. Dimmable direct/indirect pendants reinforce the lantern effect and provide bright illumination for the multi-use classrooms. Transparency between the labs and office support areas is reinforced by the alignment of recessed fluorescent slots and direct/indirect pendants. Within the labs, dimmable direct/indirect pendants are parallel to the benches and provide low-glare general illumination. Occupancy sensor-controlled undershelf fixtures provide supplemental task lighting. LED wall grazing luminaires are mounted within an architectural pocket to accent the angled wall of the breakout space.
The project opened in 2015 and achieved LEED Gold certification.
Lighting Lessons
The main feature of the central atrium is a 13’ high x 36’ long living wall. With no natural daylight available, the lighting design team needed to provide adequate lighting for the plants to thrive. The high light level requirement for the living wall added a unique challenge to a space that would be used for gatherings. Rather than fight against these high light levels, the design team reflected light off of the living wall to provide indirect light into the atrium. Cove uplights on the ceiling extend the sense of daylight deep into the interior. Adjustable downlights aimed into the atrium space provide additional general illumination for both studying and large meetings. The fixture and lamp selections provide spectrally appropriate illumination to promote plant growth.
Credits
Client: The George Washington University
Owners Rep: Boston Properties
Architecture/Engineering/Interior Design: Ballinger; Landscape: Oculus; Interior Landscape: Ambius Design; Greenhouse Design: Rough Brothers, Inc.; Structural: A & F Engineers; Civil: Wiles Mensch Corp.; Vibration: Colin Gordon Assoc.; Acoustical/Audio-visual Systems: Shen Milsom Wilke; Lighting Design: The Lighting Practice
Photography: Hoachlander Davis and ESTO



