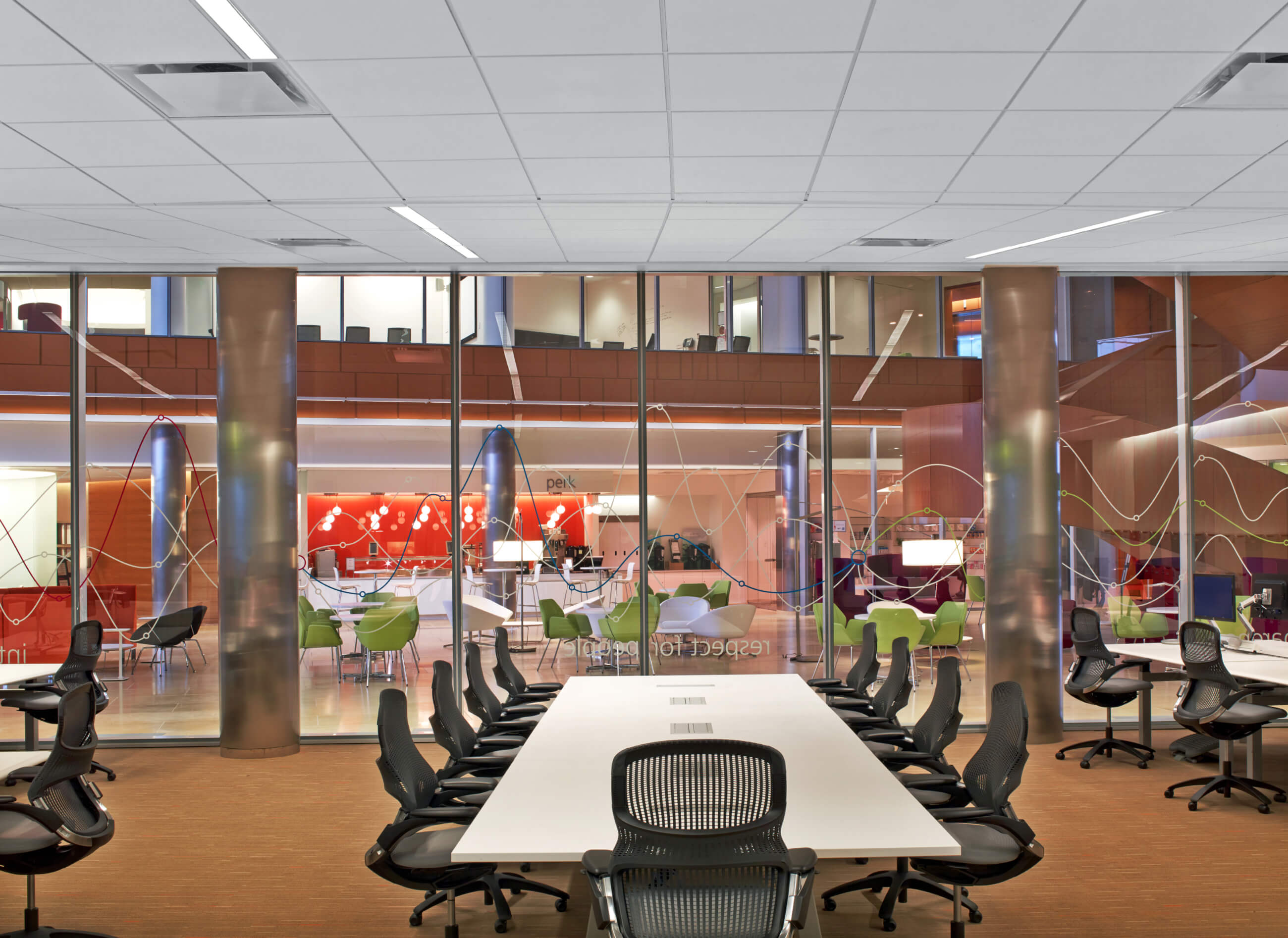GlaxoSmithKline’s headquarters at the Philadelphia Navy Yard is a game-changer for the modern corporate environment. Designed by Robert A.M. Stern Architects, the building combines employee comfort with environmental responsibility. The inventive approach of this LEED Double-Platinum building will surely set a precedent for years to come. The Lighting Practice used a sustainable lighting strategy for the headquarters.
When designing the lighting system for GSK’s Navy Yard headquarters, Principal Michael Barber worked with Francis Cauffman Architects to create the interior environment.
The innovative lighting system was a key component to reducing energy use and contributing to the building’s overall sustainability strategy. TLP analyzed the influence of natural light when choosing and placing fixtures. They supplemented daylight with fixtures connected to whole-building controls and automatic shading that adjusts the electric lighting based on available natural light.
With the building’s non-traditional workspace areas in mind, Michael chose floor lamps and cove uplights to break the pattern of recessed linears and mark the path of circulation. Employees who want to increase brightness levels in their workspaces have the option to do so with LED task lighting.
GSK’s goal to minimize energy use was reached in a substantial way. The building’s lighting system consumes 25 percent less power than allowed by code, and the project received LEED Platinum Certification for both Core and Shell and Interiors. For their sustainable and innovative lighting design, Michael received the Philadelphia Section Illuminating Engineering Society’s (IES) 2014 Philament Award in the category of Energy and Environmental Design.
The desire for a 21st century work environment was met with a lighting system that provides low connected energy while still supporting employee comfort and tasks.
People-Centric Workplaces: GlaxoSmithKline, Philadelphia
Architectural SSL | August 2016
When the 1,300 employees of the pharmaceutical company GlaxoSmithKline first gathered in the four-story-high daylit central atrium in the gleaming new building in South Philadelphia’s Navy Yard development in June 2013, they were welcomed by Ray Milora, GSK’s project executive.
“This building is your space. It was designed for interaction between everyone here,” Milora said. “You are not tethered. Your work station is your laptop. There’s WiFi all around. Work where it is comfortable and productive, with others or singly. And for business calls, use the phone on your laptop,” Milora said.
The $120 million, 220,000-sq.-ft. U.S. headquarters of the international pharmaceutical company has two distinct parts: a four-story core and two wings. South-facing façades are canted downward to mitigate solar heat gain, while the north-facing façade tilts upward to provide view of the city skyline in the distance.
Follow the link for the full article about GlaxoSmithKline’s headquarters at the Philadelphia Navy Yard: Architectural SSL





