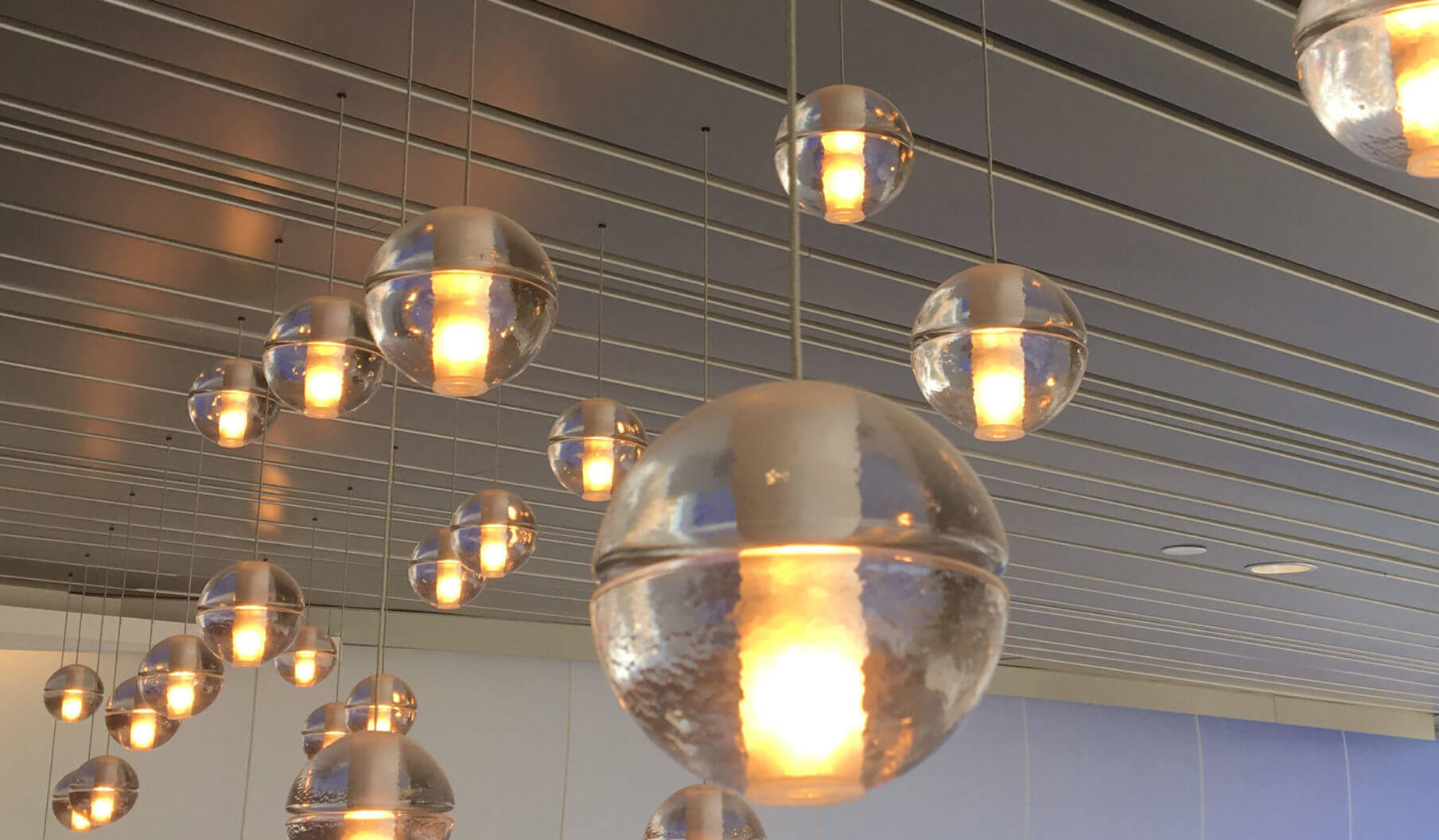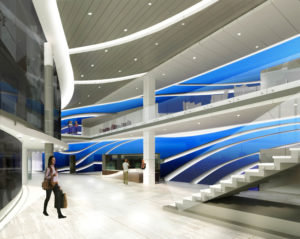Saint Barnabas Medical Center has unveiled its 241,000-SF addition to its Livingston medical center. The new pavilion adds 114 new private rooms to the hospital as well as a massive expansion of its Neonatal Intensive Care Unit (NICU), a central registration area, an outpatient diagnostic services unit, and a same-day surgery suite lounge. A new parking garage now accommodates more than 400 vehicles.
The Lighting Practice was tasked with designing the lighting all for all the interior and exterior spaces, including the parking garage and excluding the parking lots. The exterior façade lighting on the west wing expansion and the garage are color-changing. Inside, the lobby feature wall was designed to mimic a waterfall. Programmable color-changing lighting fixtures create a cascading light effect. TLP’s Michael Barber and Ryan Conover worked with SITU Fabrication and Francis Cauffman to design and create the wave-like backdrop wall in the Main Lobby. The process included a mock-up of the feature wall and backdrop wall.
The goal within the NICU was to increase the newborns’ exposure to natural daylight to help regulate their circadian rhythm. In response, TLP specified a tunable white (LED) lighting system. Tunable white lighting fixtures are programmed to adjust color temperature, ranging from a cool blue to a warm amber, based on the time of day. This circadian lighting approach supports newborns and their families’ natural sleep/wake cycles. This lighting solution is based on research indicating that light affects human visual and non-visual systems, and electric light can impact circadian rhythm.
According to a press release published by Saint Barnabas Medical Center, the design team “…researched industry best practices in building a healthier hospital with the primary focus on family-centered care and a healing environment. Patients, family members, community members, physicians and staff all provided their suggestions and input in designing the expansion with amenities and elements that would lower the risk of falls, decrease noise, increase natural lighting, increase access to patients and provide welcoming, home-like environments.”
The result is a soothing, safe hospital addition that provides innovative and welcoming care for a wide variety of patients.
Cooperman Family Pavilion Ushers in New Era of Family Centered Care
Medical Construction & Design | October 2017
Saint Barnabas Medical Center, a flagship facility of RWJBarnabas Health, recently unveiled a new five-story, 241,000-square-foot addition to the Livingston medical center in New Jersey. The project team included Francis Cauffman and WM Blanchard Construction Company.
The Cooperman Family Pavilion, with its towering glass entrance, will become the new point of entry for all patients and visitors to the medical center. The pavilion will encompass 114 new private, single-patient rooms; an expansive 56-bassinet neonatal intensive care unit, which is three times the size of the previous NICU; outpatient diagnostic services; a central registration area and same-day surgery suite. A new three-story parking garage has also been built to accommodate more than 400 vehicles.
The design team researched industry best practices in building a healthier hospital with a primary focus on family centered care and a healing environment. Patients, family members, community members, physicians and staff all provided their suggestions and input.
Read the full article published here in Medical Construction & Design.








