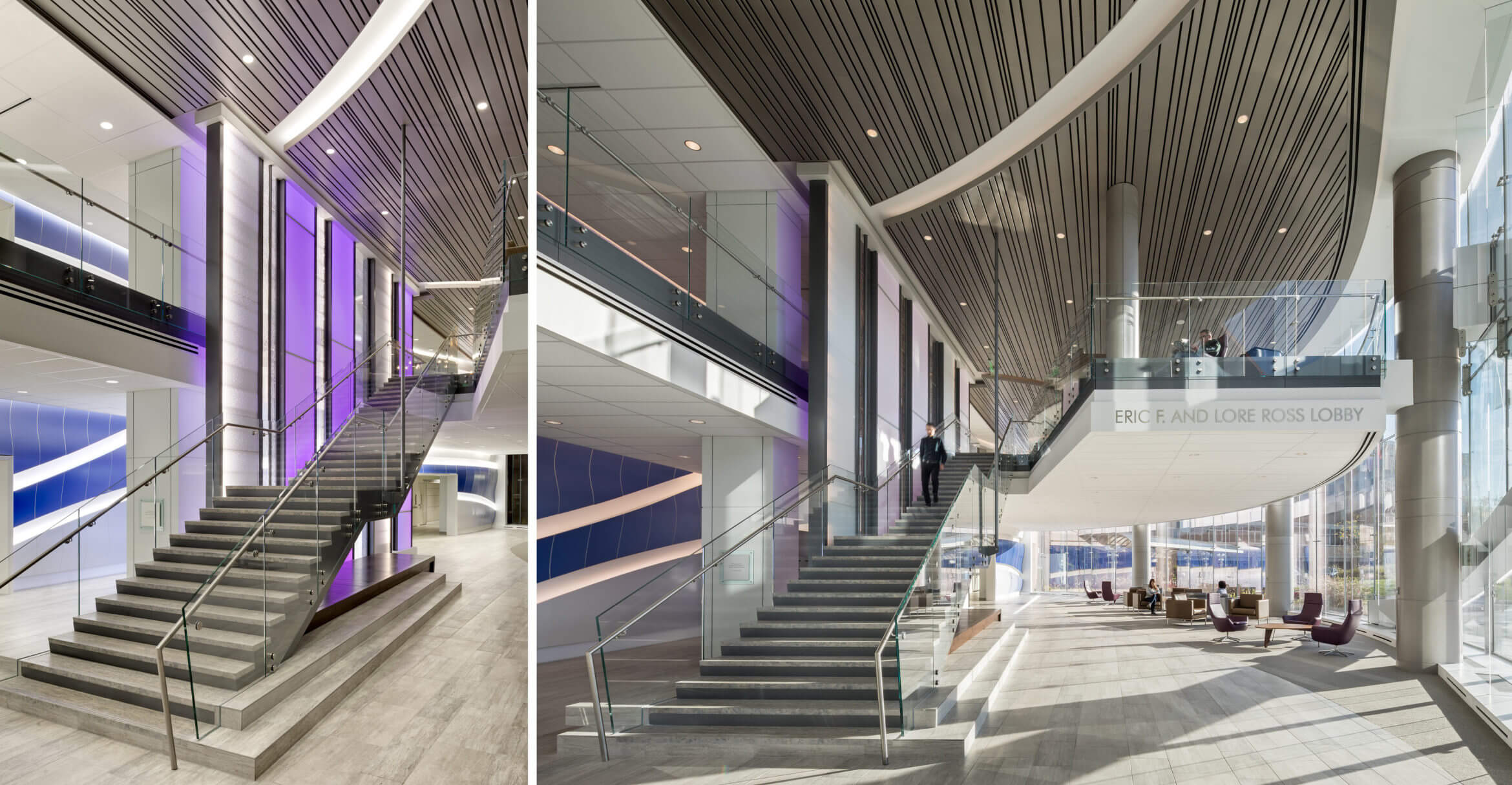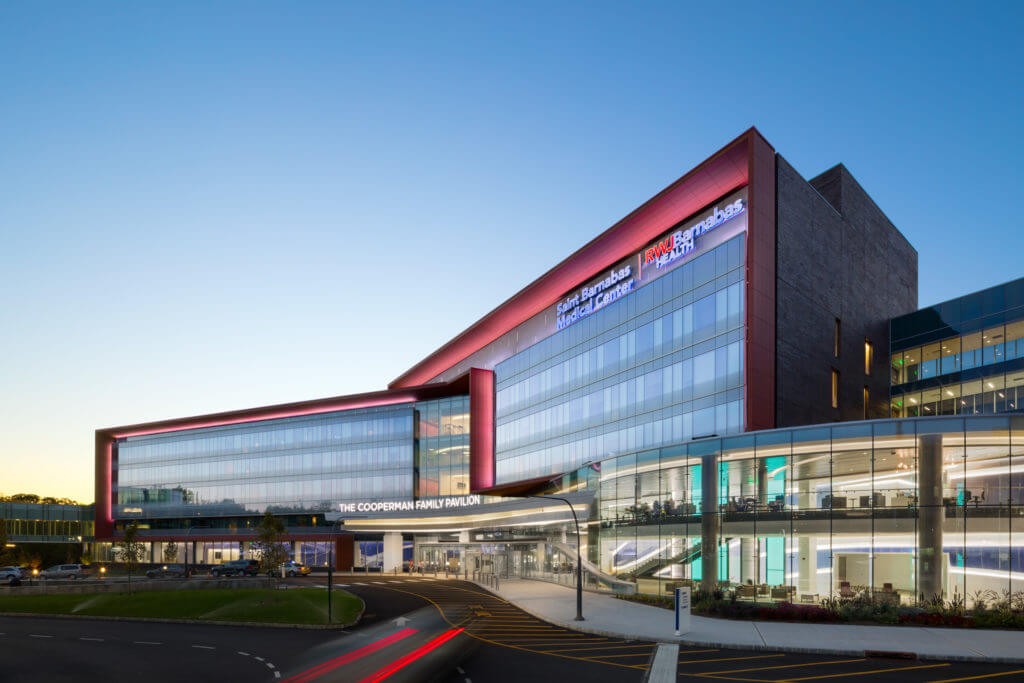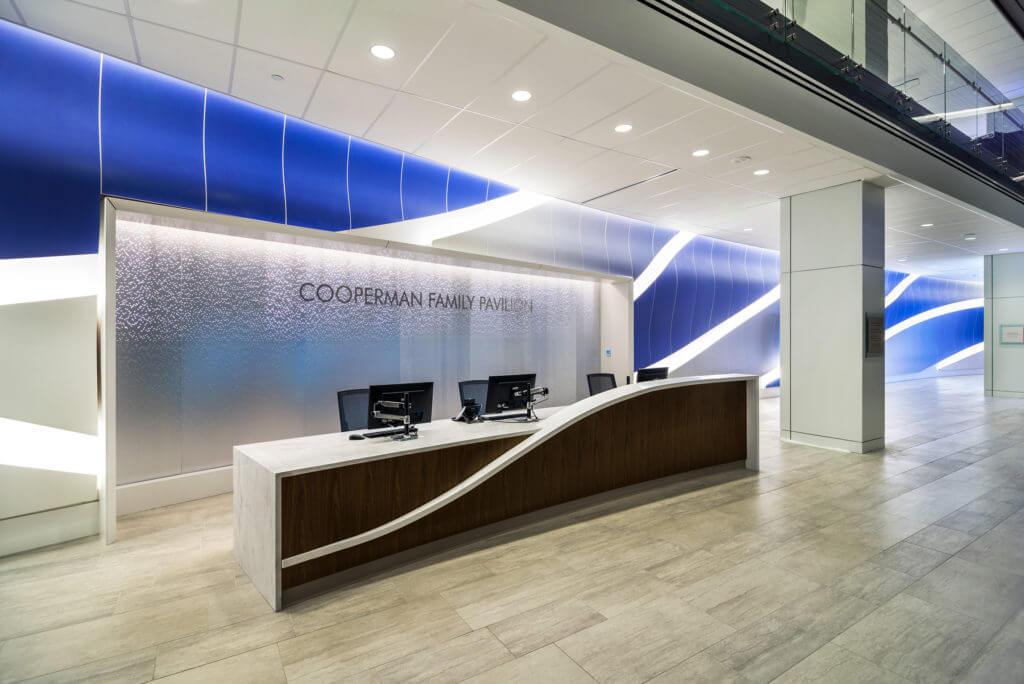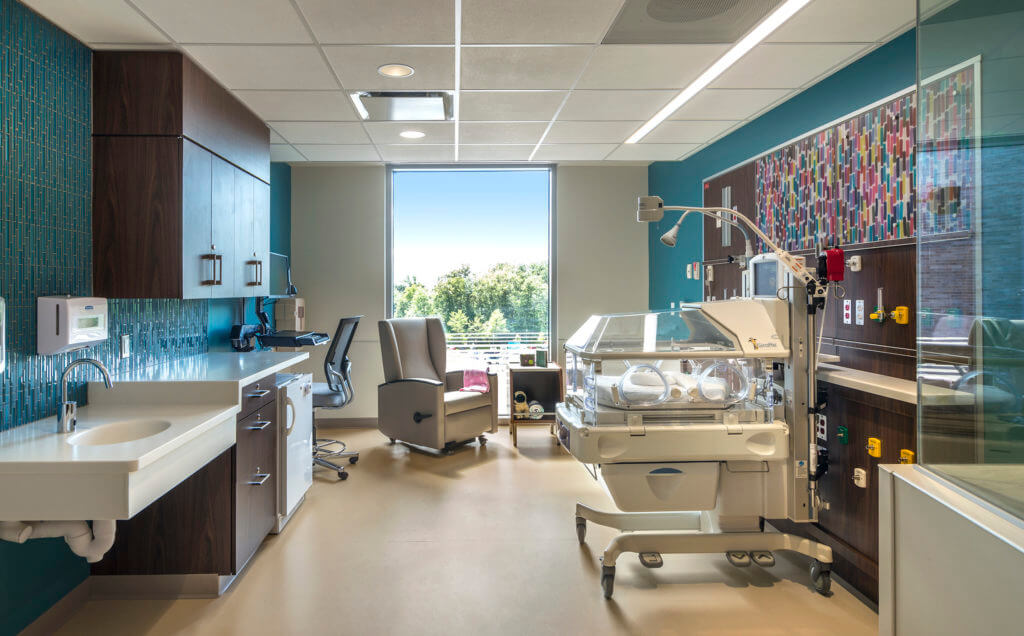Architectural fluidity within Saint Barnabas Medical Center was not the only design challenge for the hospital’s new Cooperman Family Pavilion. Adaptable patient rooms, a response to changing staff needs, and an overhaul of the existing neonatal intensive care unit (NICU) were also necessary.
The new pavilion’s official opening in September 2017 revealed a breathtaking design solution by Francis Cauffman and the design team. A bright, soothing and navigable addition included 114 private rooms, an expanded NICU, centralized registration area, outpatient diagnostic services, same-day surgery suite, and a new 400-vehicle parking garage. As a feature throughout the building, lighting assists with wayfinding, promotes patient well-being and recovery, and provides a calming atmosphere to everyone inside.
The Lighting Practice’s Michael Barber, Principal, and Ryan Conover, Project Manager, designed the lighting and control system for the 241,000-SF addition. Electric light works seamlessly with natural daylight to meet the design goals. Programmable lighting fixtures create cascading light effects in the lobby. Undulating, wave-like forms are used in major public corridors and gathering spaces; these references to water provide a soothing visual break from procedural norms. In the NICU, a tunable white (LED) lighting system supplements natural daylight to help regulate newborns’ circadian rhythm. Tunable white lighting fixtures adjust color temperature – ranging from a cool blue to a warm amber – based on the time of day. The result is a soothing, safe hospital addition that provides innovative and welcoming care for a wide variety of patients.
“This expansion amplifies the level of clinical care that Saint Barnabas is known for, and fosters a flexible environment to consistently improve the patient experience,” notes an article in Medical Construction & Design, featured below.
Consensus-Driven Design: Fostering flexibility, adaptivity at Cooperman Family Pavilion
Medical Construction & Design | January/February 2018
When it comes to medical design, the greatest challenges can become the greatest successes. The Cooperman Family Pavilion is a 241,000-square-foot addition to Saint Barnabas Medical Center in Livingston, New Jersey — the flagship facility of RWJBarnabas Health. The expansion, officially opened in September 2017, was designed over the course of a year and a half with flexibility and adaptivity at its core.
The Cooperman Family Pavilion was generated from a much smaller project — a simple master plan developed to expand the facility’s lobby, same-day surgery center and a few administrative offices.
The project team suggested that to meet the ambitious 10-year facility expansion goals of Dr. John F. Bonamo, M.D., MS, FACOG, FACPE, chief medical officer of RWJBarnabas Health, that Saint Barnabas think more holistically by continuing to build and expand. Eventually, the team was tasked with providing a platform for converting the facility to all private rooms, replacing the neonatal intensive care unit, expanding a number of diagnostic programs and creating an entirely new entrance for the hospital.
Read the full article in Medical Construction & Design.










