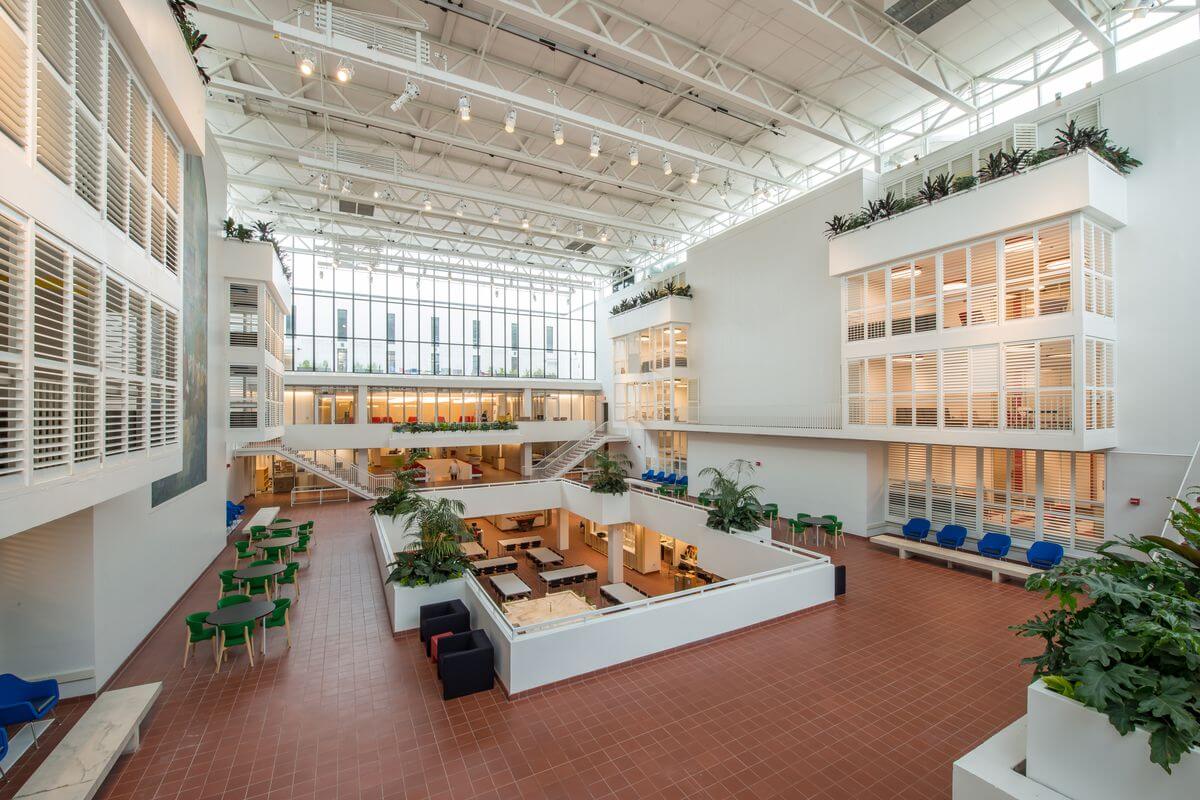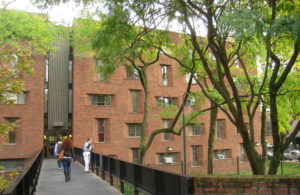After undergoing a 15-month renovation, the University of Pennsylvania’s landmarked Hill College House has reopened for the 2017-18 academic year. Designed by renowned Finnish-American architect Eero Saarinen and built in 1960, the six-story, 200,000 SF masonry building will once again be a residence for more than 500 students.
In collaboration with Mills + Schnoering Architects and Floss Barber Interior Design, The Lighting Practice designed a lighting system for Hill College House’s amenity spaces, exterior façade lighting, and pedestrian site lighting. TLP was tasked with modernizing the dormitory while honoring Saarinen’s “college house” design, which artfully combines small living spaces and community areas meant for collaboration and socializing.
One of the challenges TLP faced was increasing wayfinding throughout the building. LED light fixtures in student lounges, corridors, and stairwells were given bold colors to help students, staff, and visitors identify where they are, as well as to help create a sense of community.
TLP also improved the dormitory’s light fixture maintenance needs. Hill College House now uses a mixture of LED and long-life linear fluorescent sources to reduce maintenance and energy costs. The original atrium design required staff to use a pulley system to access metal halide fixtures high above the floor, which was a cumbersome and inconvenient process. The redesigned atrium includes an automated hoist system with LED light fixtures, increasing light fixture accessibility while reducing maintenance costs.
Although the design team modernized the student residence, the original feel of Saarinen’s internationally-recognized design is still very much present. An article for Curbed Philadelphia (excerpt below) explains that many of the new furniture pieces use the same fabric swatches that Saarinen chose, and the wayfinding elements have been painted in simplified versions of Saarinen’s original color palette. The building’s “college house” plan still emphasizes small living spaces alongside “… big community areas that encourage student collaboration and a social atmosphere.”
TLP is proud to be part of the renovation of one of Penn’s iconic historical buildings.
Inside Penn’s $80M renovation of Eero Saarinen’s Hill College House
Curbed Philadelphia | August 2017
The University of Pennsylvania’s Hill College House, the only Philadelphia-based project of noted Finnish-American architect Eero Saarinen, is ready for its close-up—again.
Hill College House was designed in 1958 by Saarinen, who at that point had already designed the Gateway Arch in St. Louis, Missouri. When it was built in 1960, it was the university’s first women’s-only dorm, which made for some interesting architectural choices by Saarinen that remain iconic to this day.
“He designed a brick, dark, and forbidding exterior with an immediate contrast once you step inside,” said project manager Alison Baxter, of Mills + Schnoering Architects (M+Sa).
As an effort to keep the students safe, Saarinen surrounded the building with a dry moat and designed a drawbridge to the entrance. The roof was lined with curved spikes, and landscape architect Dan Kiley planted a variety of honey locust trees that have thorns.
As a result of its foreboding exterior, one might assume that the interiors are just as drab. But the Hill College House was one of Penn’s first dormitories to take on the “college house” plan, which emphasizes small living spaces, but big community areas that encourage student collaboration and a social atmosphere.
Read the full article here.








