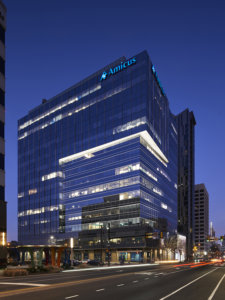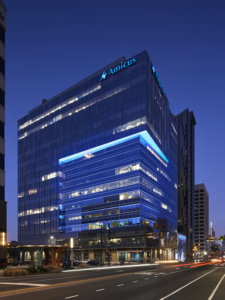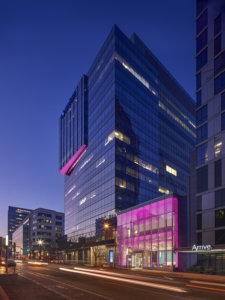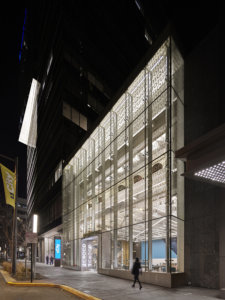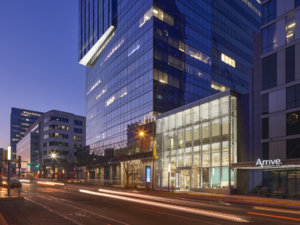3675 Market Street is a prominent fixture in the 6.5 million square foot mixed-use innovation district known as uCity Square, developed by Wexford Science + Technology, the Science Center, and Ventas. The LEED Gold building forms a nexus between the entrepreneurial, academic, and research communities in the vibrant University City area. At 14 stories high, 3675 Market is the tallest life sciences building in Philadelphia and boasts 345,000 square feet of laboratory, office, coworking, and convening space.
The Lighting Practice was engaged by the project architect, ZGF Architects in New York, and the building owners to establish an identity for 3675 Market through façade lighting, exterior lighting around the base of the building, and lobby lighting. As a gateway to uCity Square, 3675 Market needed to forge a clear visual brand that could set the tone for the rest of the development.
Lighting a Landmark for Innovation
Through careful analysis, The Lighting Practice identified two main features of the building that are significant, both architecturally and in context with the neighborhood. On the southwest corner of 3675 Market, the façade steps back to create a cube-like notch in the building. Lit by exterior fixtures, the corner beckons pedestrian traffic and makes a bold statement on Market Street.
Another corner of the building, the site of the Quorum entrepreneurs club and innovation space, features a double-story glass façade pinned off the building. To draw attention to this pedestrian level entry feature, the team illuminated the façade through interior lighting, highlighting the etched lettering patterned across the glazing.
The team strategically specified an RGBW LED lighting system so the building itself could be branded for events and tenants, which include major life sciences players such as the Science Center, Cambridge Innovation Center (CIC), Wexford Science and Technology, BioLabs, Amicus Therapeutics, and Ventas.
A Thoughtful Design Process Leads to Success
This exciting project presented a couple of challenges. First, demonstrating the conceptual lighting design for a glass façade building like 3675 Market can be particularly difficult. The reflective qualities of glass do not always render accurately in simulations, so The Lighting Practice used advanced photometric modeling and analysis, as well as photorealistic renderings, to demonstrate how the structure and mullions would pick up the light.
Second, the building was already under construction when the owners decided to proceed with exterior lighting resulting in a condensed timeline. The Lighting Practice’s team worked quickly to incorporate details into the drawing set and select fixtures with shorter lead times. These hurdles were solved through communication and working closely with architects, guiding them through the process. The team also met frequently with structural engineers, electrical engineers and contractors to coordinate the timing and details.
In order to ensure a smooth construction and installation, the color-changing façade was created with only three types of fixtures, all sourced from the same manufacturer to maintain color consistency. Ultimately, the lighting integration was a success during construction and the client found the system easy to operate post-occupancy.
“From the start of the project, The Lighting Practice has been a valuable partner on the design team,” remarked Pete Cramer, Director of Development at Wexford Science + Technology. “Their creativity and technical knowledge helped drive the success of 3675 Market Street. They worked closely with the project team to ensure the procurement and installation of the interior and exterior lighting system ran smoothly. We’re thrilled to be working with The Lighting Practice on our other projects in uCity Square.”



