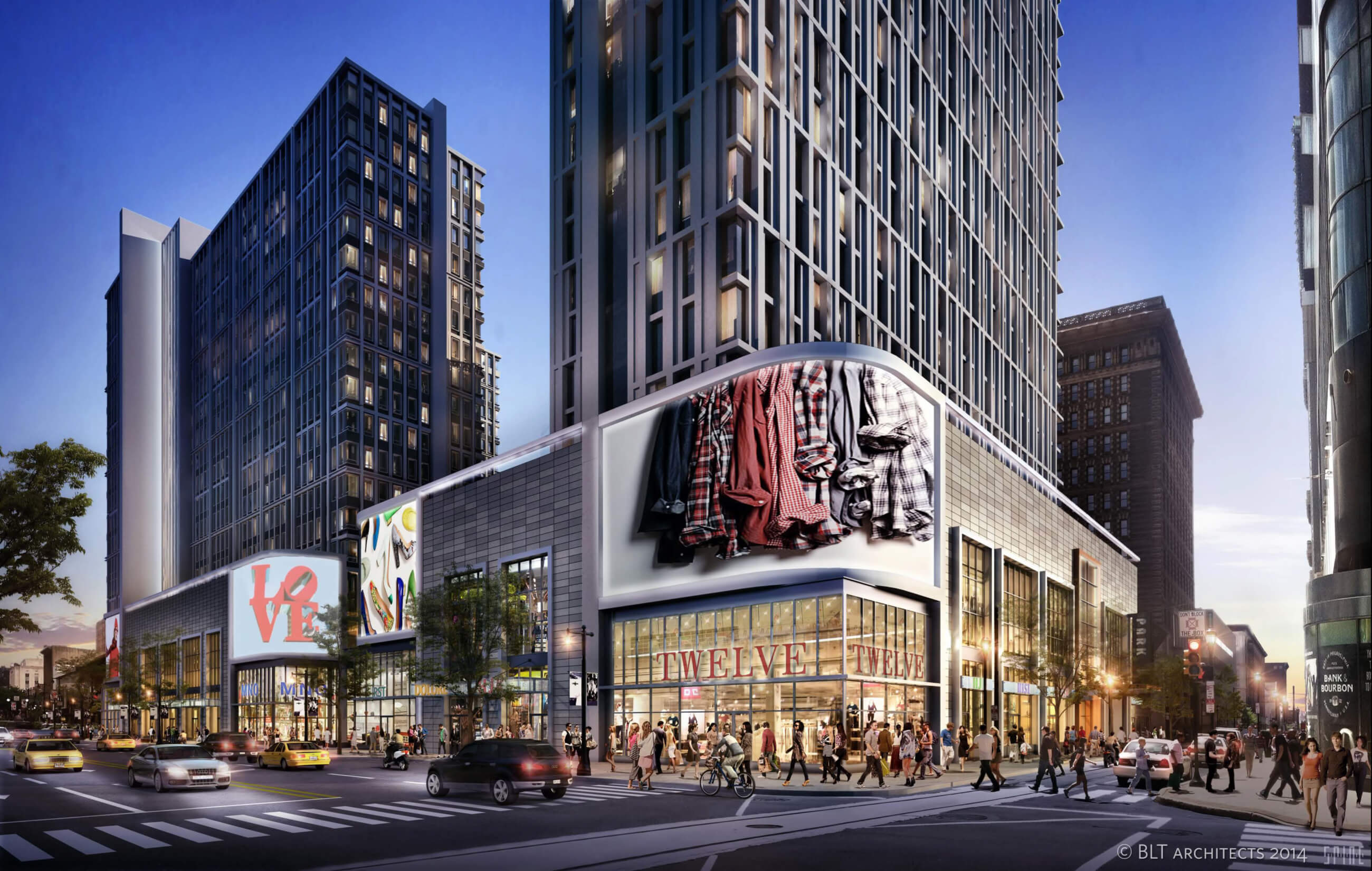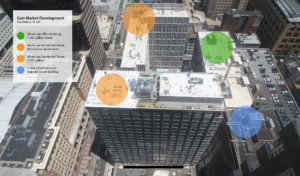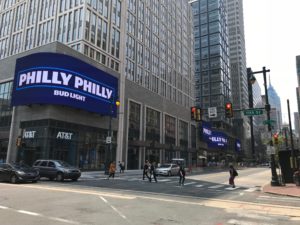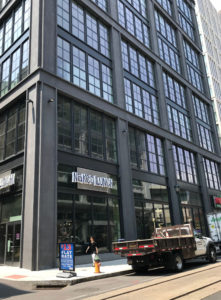East Market Mixed-Use Development
Philadelphia, PA, USA
East Market is slated to become a distinctive urban gathering place to live, work, shop, and dine in Center City Philadelphia. Spanning an entire city block, the project touts modern living spaces, innovative office environments, popular retail and dining spots, and more.
The Lighting Practice integrated LED lighting into the streetscape to bring this mixed-use development to life, creating gathering spaces and points of interest within this community of the four buildings.
An abandoned structure at 1100 Ludlow Street was the first building to be completed in the project. The building was renovated to welcome ground-floor retail with office tenants above. Clean lobby lighting is simple yet inviting and highlights the natural brightness and volume of the space.
TLP also designed interior and exterior lighting for the common areas and residential units of East Market’s two new luxury residential towers. The first 18-story tower, The Ludlow Apartments, officially opened in March 2018. The second 20-story tower, 1199 Ludlow, is currently under construction. The new residences will provide 322 and 240 units respectively. Lighting plays a major role in the project, enhancing the element of luxury in the units, which sit above ground level retail. TLP strategically placed fixtures to create points of drama in the and highlight gathering spaces.
Lighting Lessons
As this multi-phased, multi-structured development progressed from design to construction modifications to the budget were necessary. This posed a challenge to the design team and specifically the lighting for the residential towers. The Lighting Practice spearheaded several meetings with the owner, contractor, lighting representatives, architect and interior designers to find cost-effective solutions without sacrificing aesthetics and quality of light. The design team prioritized the budget, deciding to invest more in decorative elements and selecting economical lighting equipment for the building’s many units. TLP worked closely with the interior designer to come up with up custom yet cost-effective decorative solutions to give the lobby and amenity spaces the desired character and residents a high-end experience – all without going over budget.
Credits
Client: National Real Estate Advisors, LLC
Developer: National Real Estate Development, LLC; Contractor: Tutor Perini Building Company, Contractor (The Ludlow): Clemens Construction Company, Inc.; Design Architect: BLTa; Architect of Record: BLTa; Design Architect (West Tower): Morris Adjmi Architects; Landscape Architect: Matthews Landscape Architects; Interior Designer (The Ludlow): K&Co; Structural Engineer: The Harman Group; Site/Civil Engineer: Pennoni Associates; MEP Engineer: R.G. Vanderweil Engineers, LLP; Lighting Design: The Lighting Practice








