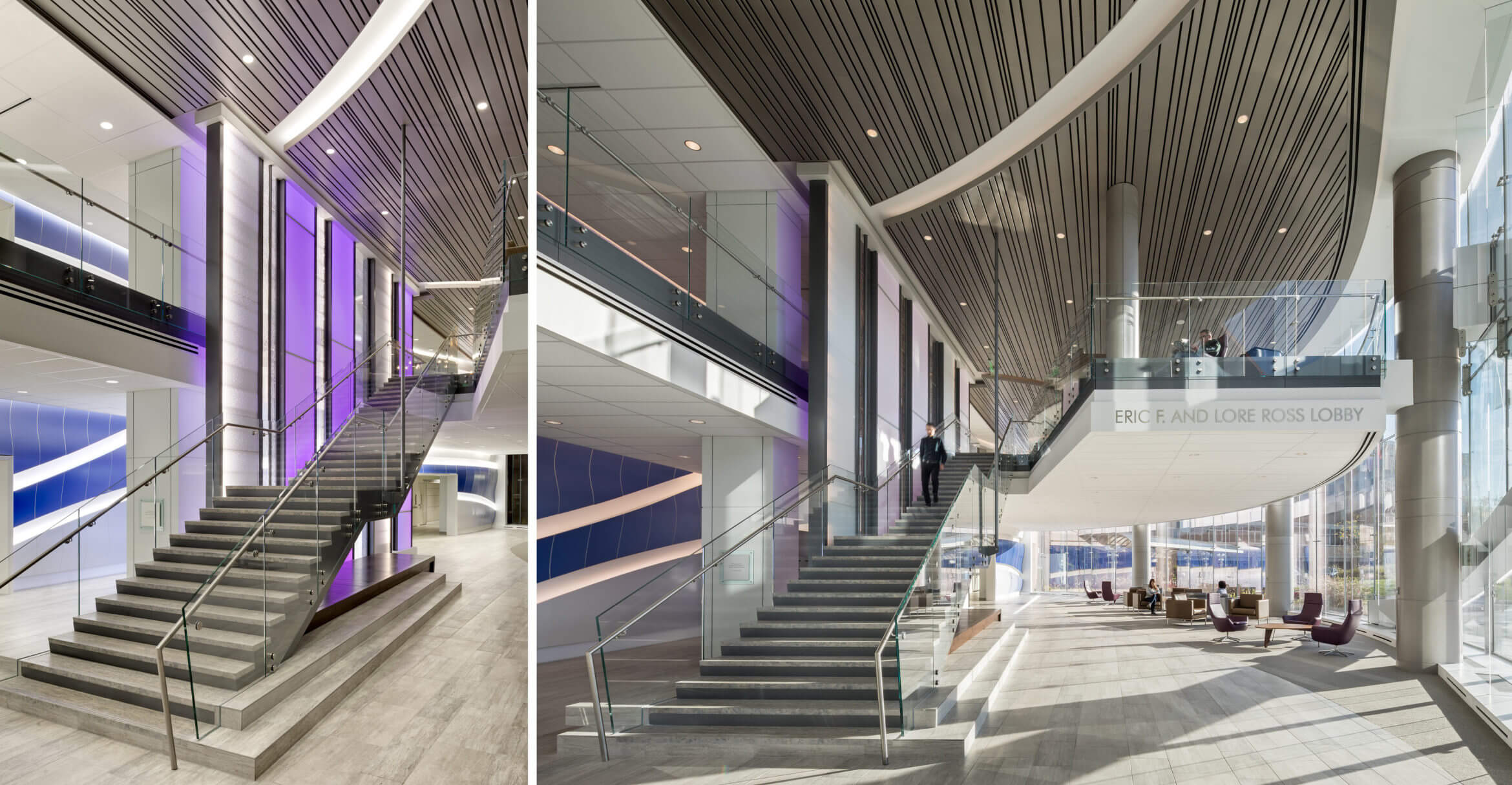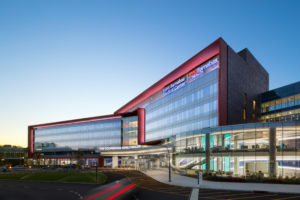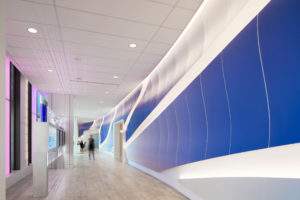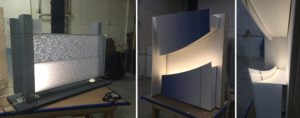Saint Barnabas Medical Center, Cooperman Family Pavilion
Livingston, NJ, USA
To support their growing patient population, RWJBarnabas Health engaged the team to design a 241,000-SF addition to the main hospital. The new Cooperman Family Pavilion includes 114 private rooms, expanded Neonatal Intensive Care Unit (NICU), centralized registration area, outpatient diagnostic services, same-day surgery suite, and a new 400-vehicle parking garage. The Lighting Practice was responsible for all exterior and interior lighting and control system design.
The design of the new facility promotes the hospital as engaging, forward-thinking and technologically advanced. The lighting design supports these initiatives and is a prominent feature throughout. Lighting supports the visual needs of visitors, patients and staff, reinforces wayfinding, and promotes energy saving goals. Natural daylight and dimmable electric light are strategically used to promote well-being and connectivity to the outside world.
Upon arrival, visitors are greeted by a dynamic LED feature wall. The 3500K DMX512-controlled grazers create a cascading waterfall effect. Color-changing LED panels transform the wall during holidays and health awareness months. Undulating, wave-like forms flow through major public corridors and gathering spaces. These references to water provide a soothing visual break from procedural norms. The placement of these design features also supports wayfinding by creating a sense of arrival at major destinations and providing familiar cues when navigating corridors.
A tunable white (LED) lighting system, implemented in the NICU, is programmed to adjust color from 2700K to 6500K. This electric lighting system supplements natural daylight with the goal of regulating newborns’ circadian rhythm. Tunable white lighting fixtures are programmed to adjust color temperature, ranging from a warm amber to a cool blue, based on the time of day.
To support their community and publicly participate in health awareness months, the hospital embraced programmable color-changing LEDs to illuminate the exterior frame of the pavilion. The result is a welcoming hospital addition that sets the bar for innovative healthcare.
Lighting Lessons
Mock-ups were an important part of the Saint Barnabas Medical Center Cooper Pavilion design process. Full-scale mock-ups of procedural and patient rooms were built on-site where staff could experience spatial layouts and lighting treatments. Comments collected during the mock-ups enabled design revisions to be incorporated into the final documentation. In addition, Situ Fabrication coordinated mock-ups of the lobby feature and wave walls, prior to actual construction. Specifically, the wave-like lobby walls were constructed to ensure dimmable 3500K LED tape light, was hidden yet effective. The mock-ups ensured the conceptual ideas TLP generated with the design team would be successfully implemented and meet the owner and design team’s expectations.
Credits
Owner: RWJBarnabas Health
Architect: Francis Cauffman; Contractor: W.M. Blanchard Co.; Structural Engineer: The Harman Group; Site/Civil Engineer: Dewberry; MEP/FP Engineer: PWI Engineering; Lighting Design: The Lighting Practice
Photography respectively by Chris Cooper and Bjӧrg Magnea










