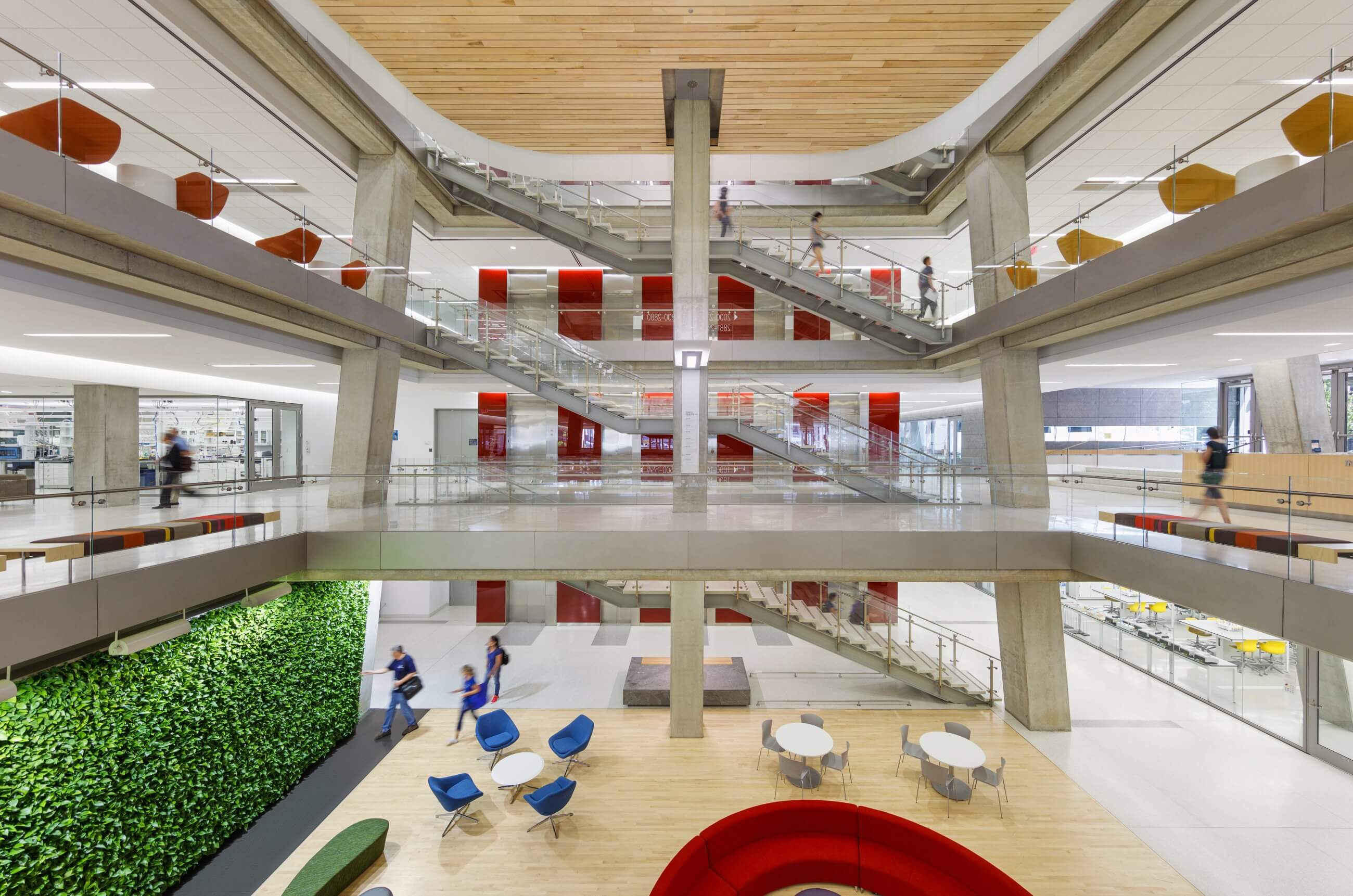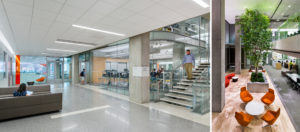The George Washington University, Science + Engineering Hall
Washington, DC, USA
The 750,000-SF Science + Engineering Hall (SEH) was designed to enable collaboration between university engineers and researchers, who were previously located in multiple buildings throughout the large campus.
Transparency and openness are prevalent themes throughout the eight floors, reinforced by building’s luminous façade, glass-front labs and offices, multi-story atrium, and integrated lighting. The Lighting Practice was tasked with designing a lighting system that highlights destinations and clarifies wayfinding in this expansive building. The client emphasized budget-conscious, efficient and maintainable lighting that complies with university standards.
Stacked teaching labs give the appearance of a floating glass lantern in the atrium. Dimmable direct/indirect pendants reinforce the lantern effect and provide bright illumination for the multi-use classrooms. Transparency between the labs and office support areas is reinforced by the alignment of recessed fluorescent slots and direct/indirect pendants. Within the labs, dimmable direct/indirect pendants are parallel to the benches and provide low-glare general illumination. Occupancy sensor-controlled undershelf fixtures provide supplemental task lighting. LED wall grazing luminaires are mounted within an architectural pocket to accent the angled wall of the breakout space.
The project opened in 2015 and achieved LEED Gold certification.
Lighting Lessons
The main feature of the central atrium is a 13’ high x 36’ long living wall. With no natural daylight available, the lighting design team needed to provide adequate lighting for the plants to thrive. The high light level requirement for the living wall added a unique challenge to a space that would be used for gatherings. Rather than fight against these high light levels, the design team reflected light off of the living wall to provide indirect light into the atrium. Cove uplights on the ceiling extend the sense of daylight deep into the interior. Adjustable downlights aimed into the atrium space provide additional general illumination for both studying and large meetings. The fixture and lamp selections provide spectrally appropriate illumination to promote plant growth.
Credits
Client: The George Washington University
Owners Rep: Boston Properties
Architecture/Engineering/Interior Design: Ballinger; Landscape: Oculus; Interior Landscape: Ambius Design; Greenhouse Design: Rough Brothers, Inc.; Structural: A & F Engineers; Civil: Wiles Mensch Corp.; Vibration: Colin Gordon Assoc.; Acoustical/Audio-visual Systems: Shen Milsom Wilke; Lighting Design: The Lighting Practice
Photography: Hoachlander Davis and ESTO







