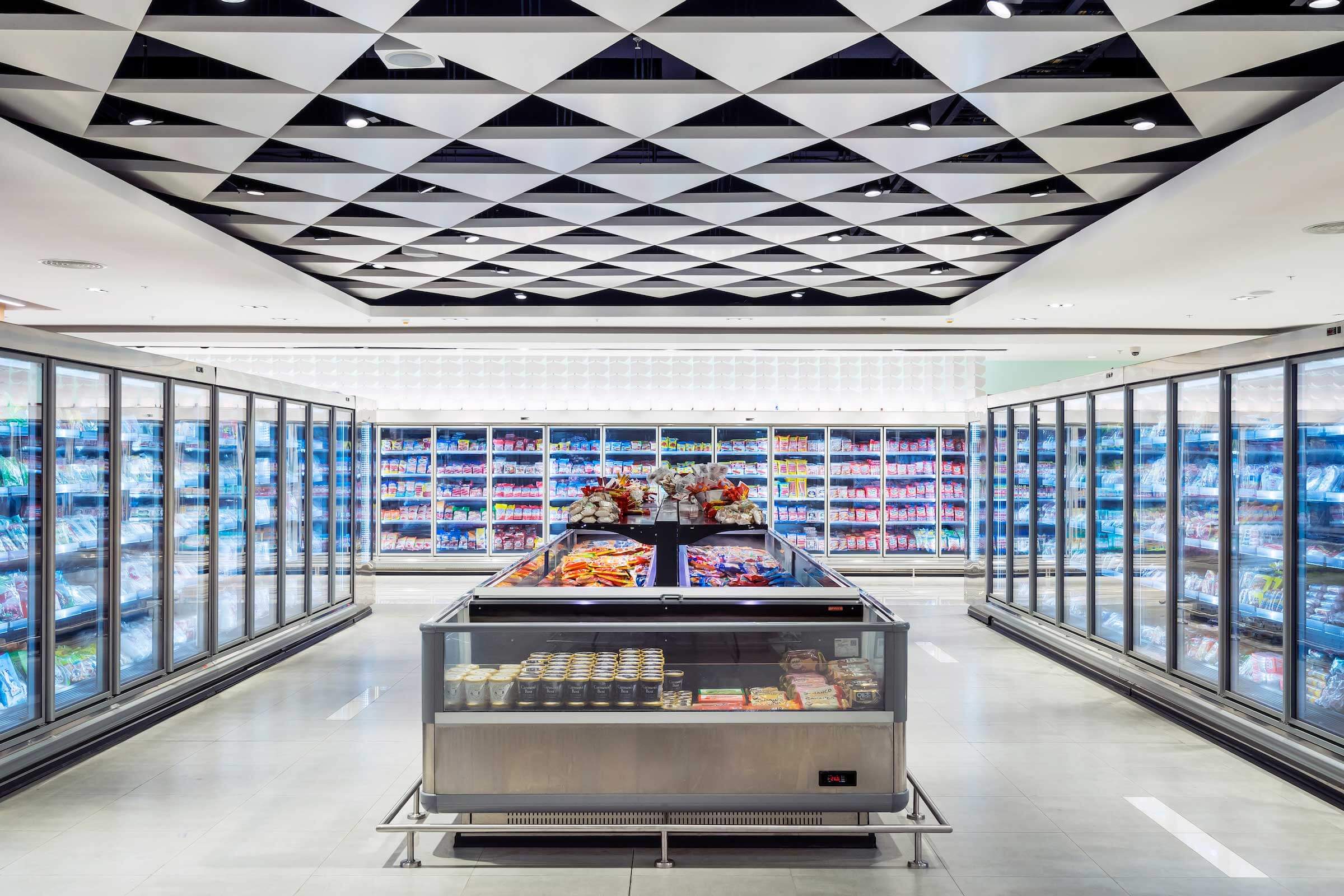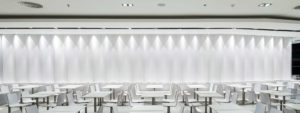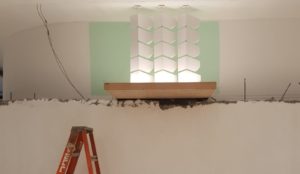The Landmark Filinvest
Alabang, Philippines
In the Philippines, supermarkets serve as major retail and entertainment hubs. The Landmark Corporation’s market chain has revolutionized this supermarket experience. The new 108,000-SF location at the Filinvest Shopping Complex has a footprint as big as a Walmart store, with five levels of department stores above and two levels of parking garage below.
Creating a hospitable and intimate shopping experience was an important part of the lighting design. The Lighting Practice highlighted vertical displays and millwork to compensate for limited daylight exposure. The combination of soft cove lighting and narrow focused lamps accented architectural feature walls, which helped guide shoppers throughout the space.
This location was Landmark’s first to use all LED products. All lighting for the project was sourced locally in Asia. The design team used 3000K LED recessed, pendant-mounted, and track-mounted adjustable accents to highlight key areas while offering the flexibility to re-aim fixtures as needed. Lighting vertical surfaces played an important role in wayfinding and creating an open feeling. Decorative metal panels and wood grids cover portions of the ceiling with concealed lighting to further add interest; linear LED pendants accent these shapes while providing functional light in the aisles. Curved cases and fixtures create intimacy at the food displays. LED cove lighting highlights the faceted walls and mosaics, adding visual interest and a welcoming aesthetic. The layering of these techniques creates depth and interest, encouraging shoppers to explore.
Design Challenge: Working Together on the Other Side of the World
Due to the 12-hour time difference between the design and construction teams, The Lighting Practice thoroughly and clearly coordinated details with Hugh Boyd Architects, the leader of the design. Through lighting calculation studies and renderings, The Lighting Practice studied feature elements, including the folded and faceted walls. Mock-ups were conducted on site and coordinated with the team to ensure the lighting was executed as intended. This strong collaboration brought to life the client’s vision of a unique shopping experience that reinforces and promotes the Landmark brand.
Credits:
Owner: Landmark Corporation
Architecture Design: Hugh A. Boyd Architects; General Contractor: Constech Management Group Inc.; Metalwork, Stone/Tile: Architectural Material Supplies Trading Ltd.; Photography: Toto Labrador Darklab Photos; Refrigeration Engineering: UBZ Systems Pte. Ltd.; Fixture Contractor/Refrigeration: Eurocryor; Fixtures Contractor: Target Display Co. Inc.; Lighting Design: The Lighting Practice









