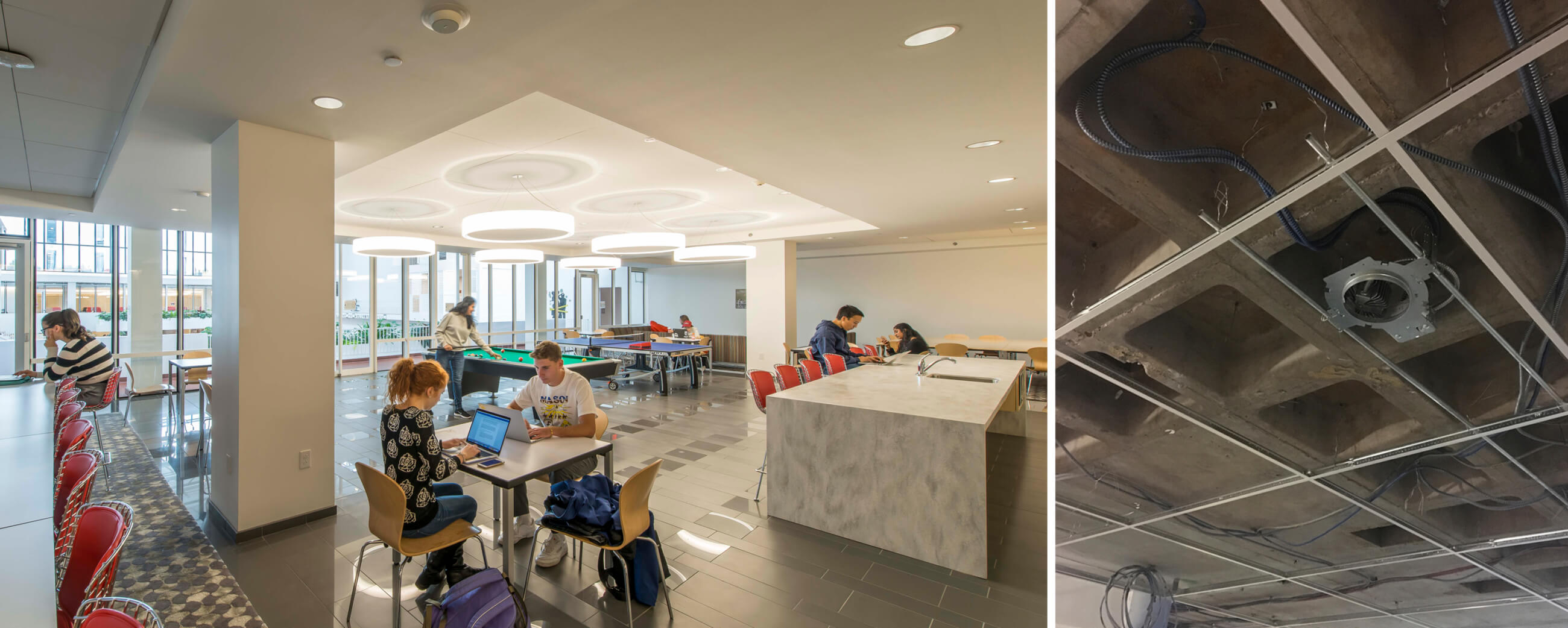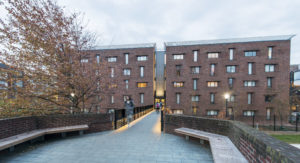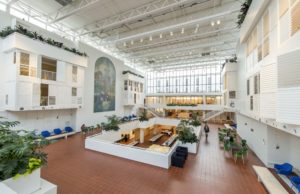University of Pennsylvania Hill College House
Philadelphia, PA, USA
The University of Pennsylvania’s Hill College House is a 1960 dormitory designed by Eero Saarinen to emulate a small, self-sufficient village. This six-story masonry building is home to nearly 520 students. The building’s interior layout fosters a sense of community and social interaction through shared amenity spaces centrally located like a town square. During the day, the building is filled with vibrant light from the clerestory level above.
The restoration team, collaboratively led by Mills + Schnoering Architects and Floss Barber, walked a fine line: honoring the original design intent while updating the building’s systems and aesthetics to meet current-day demands. The Lighting Practice set out to update the existing interior lighting system to meet university standards and required light levels for student residences and corridors. While the directive was straightforward, the execution was anything but.
Lighting Challenge
Eero Saarinen constructed Hill College House from concrete slabs, limiting TLP’s ability to incorporate recessed lighting. With only two inches between the foundation and drop ceilings, the team had to be selective when locating fixtures. TLP coordinated the placement of recessed downlights within existing waffle slabs in the concrete, which also had to align with the new 4×4 ceiling grid. Flush ceiling-mounted fixtures and decorative pendants were used where depth was limited. Maintaining the desired aesthetic, required light levels, and wayfinding were also factors when determining fixture placement.
Hill College House’s impressive atrium was originally lit by metal halide fixtures attached to a truss system controlled by pulleys. The trust needed to be manually lowered when maintenance was required. The Lighting Practice developed a 20th-century solution. TLP replaced the metal halide fixtures with LED and specified a mechanical truss, so the system can be maintained with a push of a button.
The building’s exterior and surrounding landscape were previously lit solely for safety. Floodlights were used to illuminate the pedestrian walkways and surrounding “moat,” creating a fortress-like appearance rather than that of an inviting destination. TLP removed the floodlights and incorporated bollards along the “moat” to illuminate the walkways and landscape at the pedestrian level. By focusing light at the building’s entrance and along the pedestrian bridge, a welcoming effect draws in residents and visitors.
Hill College House is once again a vibrant community that engages and supports the students who live there. The building was designed to LEED Silver certification standards.
Credits
Owner: University of Pennsylvania
Architect: Mills + Schnoering Architects, LLC; Interior Design: Floss Barber; Landscape Architect: OLIN; Materials Conservation: Keystone Preservation Group; Construction Management: INTECH Construction, Inc.; Estimating: Becker & Frondorf; Envelope Consulting: Edwards & Company; Structural Engineer: Keast & Hood; Civil Engineer: Pennoni; MEP/FP Engineer: AHA; Lighting Design: The Lighting Practice; A/V and Acoustic Design: Metropolitan Acoustics
Photography respectively by Aislinn Weidele









