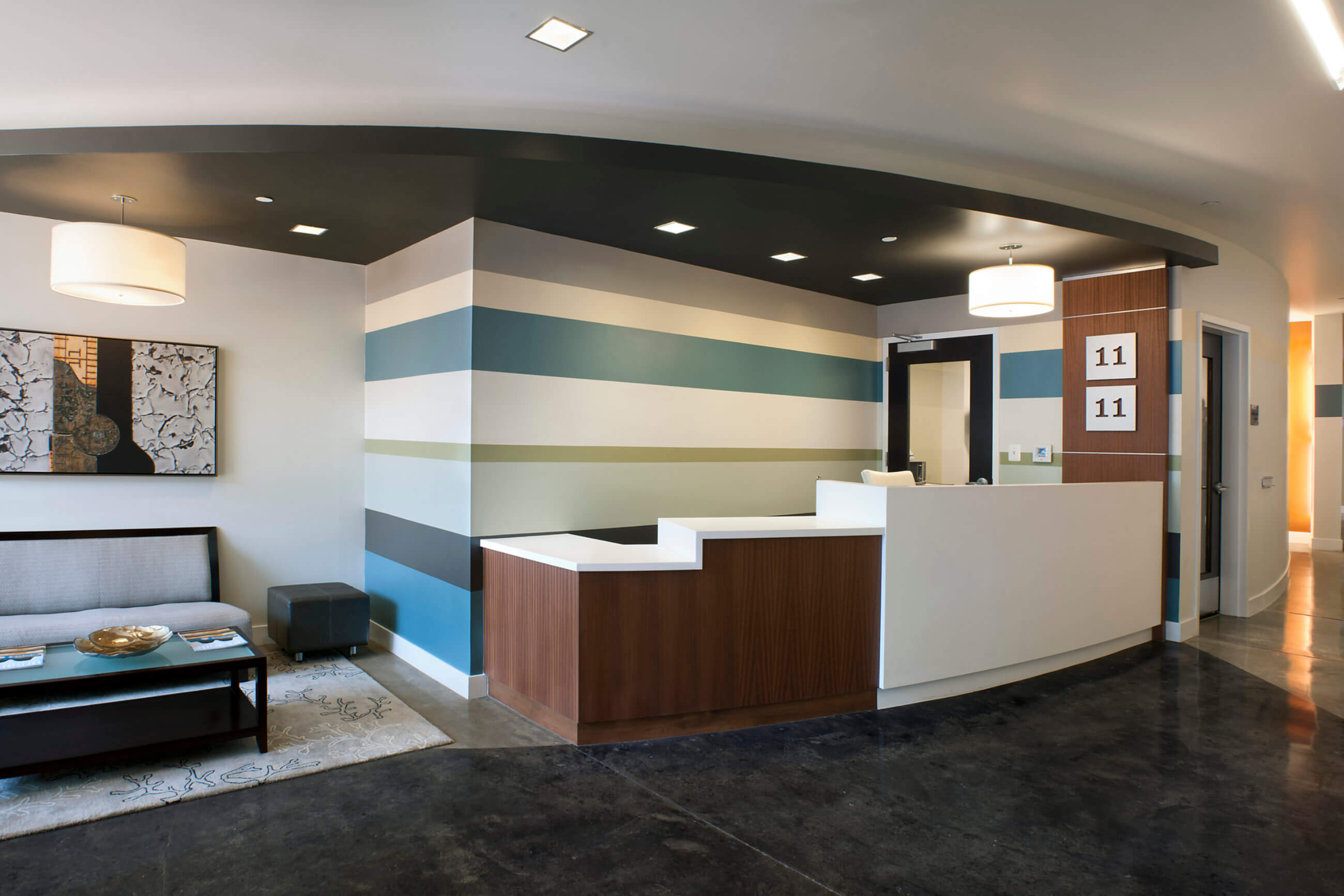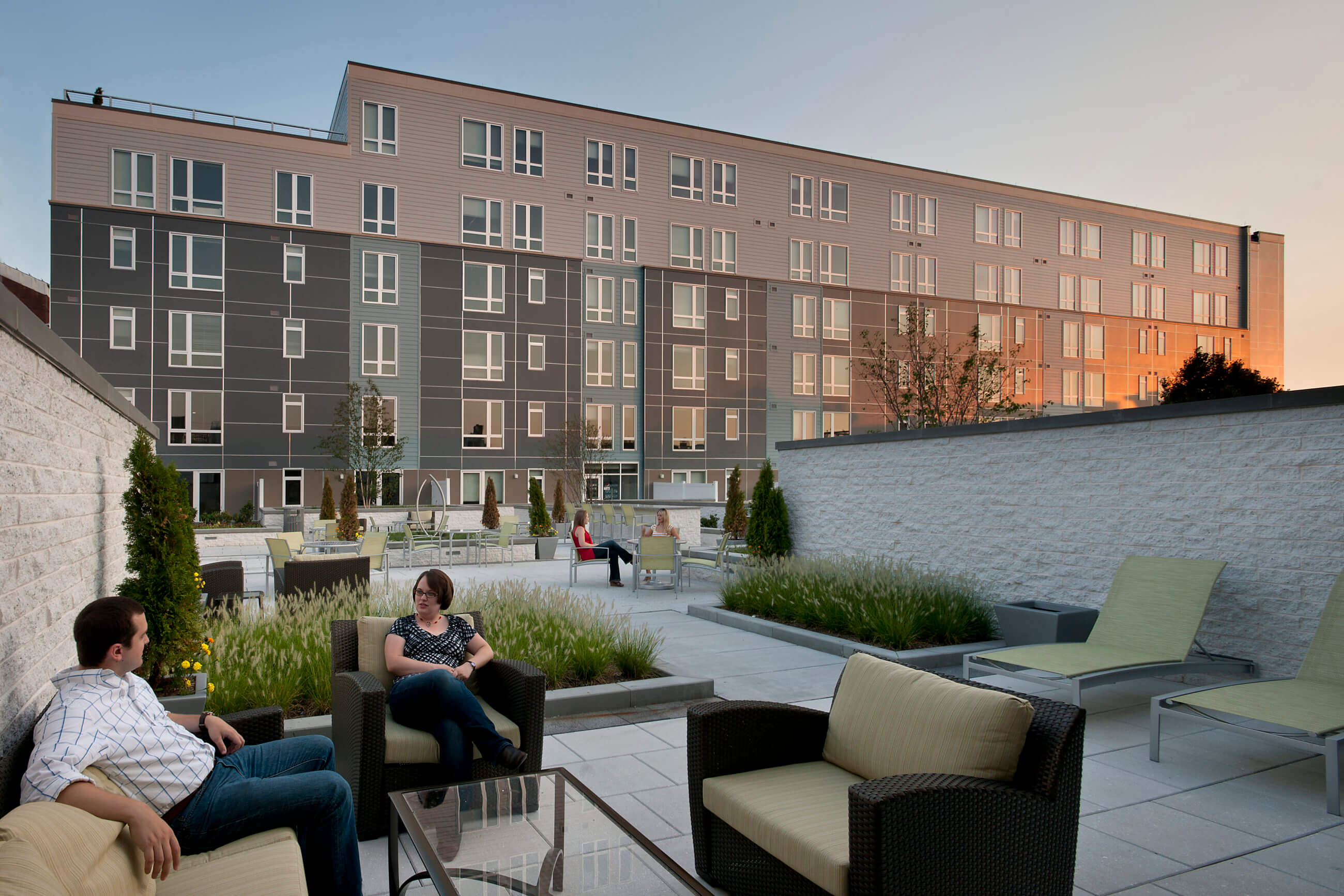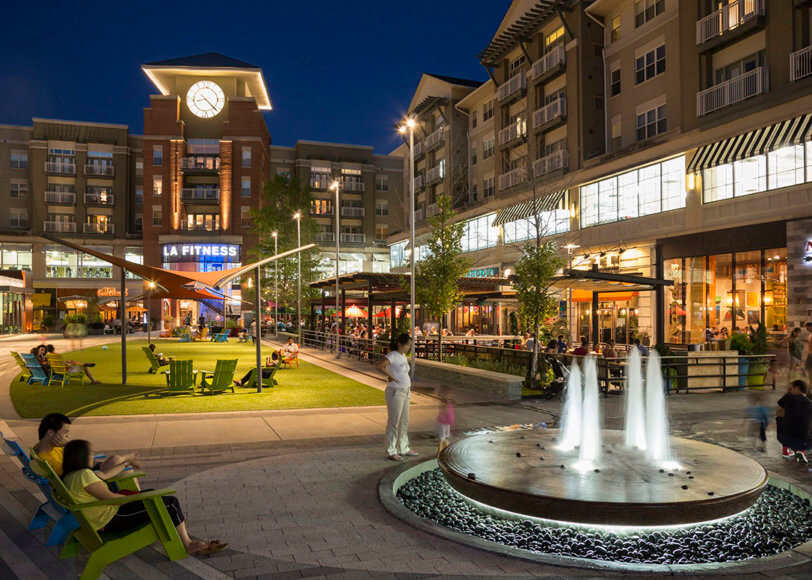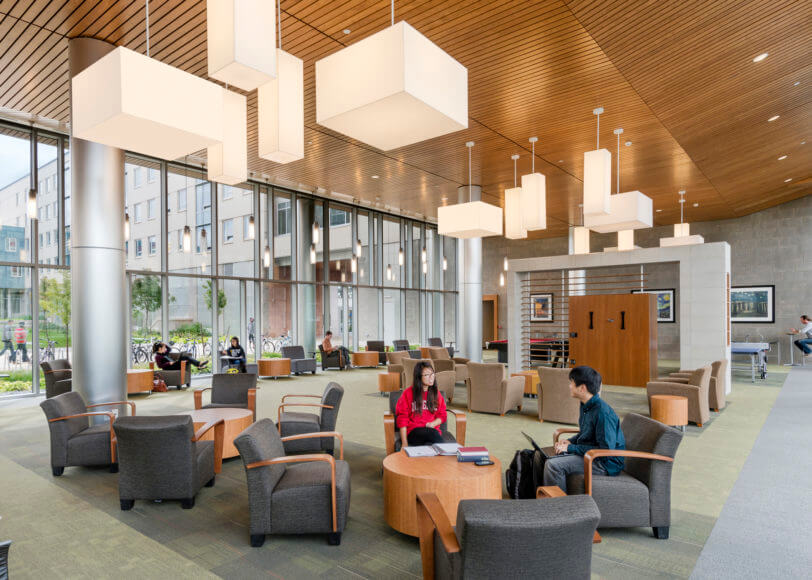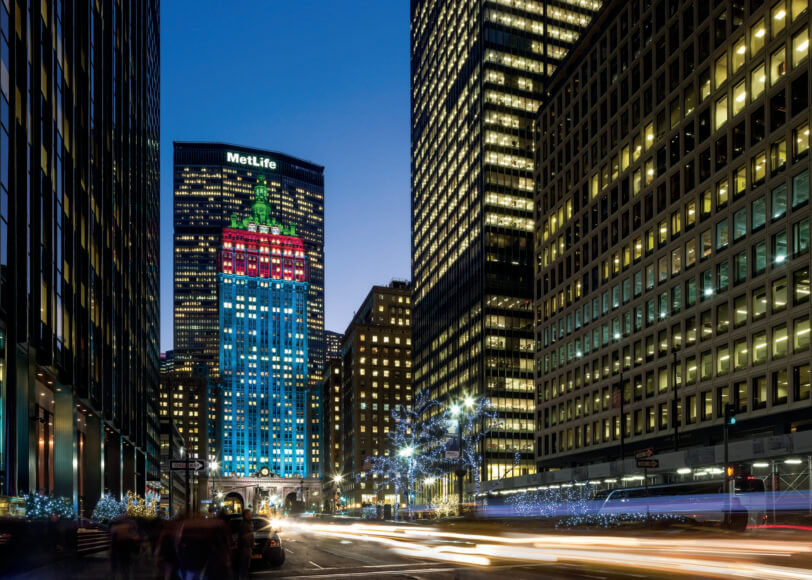This mixed-use project, located in the heart of Federal Hill, is a cleverly conceived urban development combining the adaptive reuse of existing building stock with frontage on Light Street and the infill of previously unusable property centered within the city block. The project includes 5,000SF of retail space, 25,000SF of commercial office space and 93 premium apartments. The project incorporates green building design principles including urban development, energy efficiency, sustainable materials and occupant comfort. The Lighting Practice provided design services for the residential component and amenities spaces including the sprawling courtyard terrace and roof top terrace, main entry lobby and all public circulation, offices and club room.
Baltimore Business Journal: BBJ RE Residential Winner, 2013
Urban Land Institute (ULI) Baltimore: WaveMaker Award, 2012
Client
Caves Valley Partners


