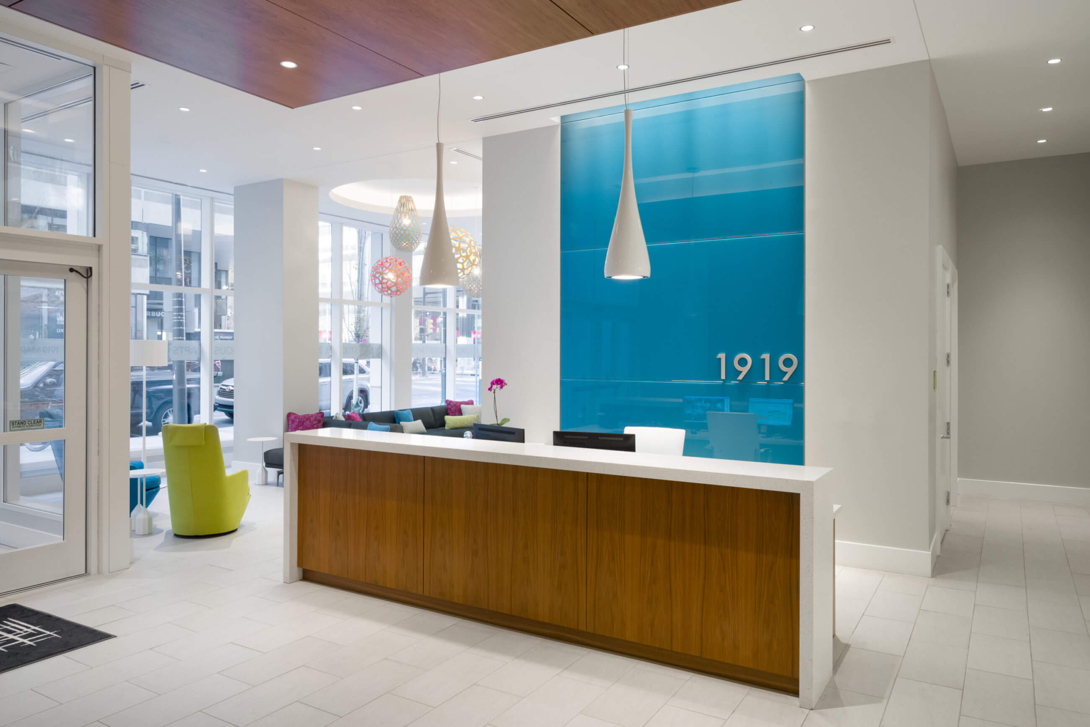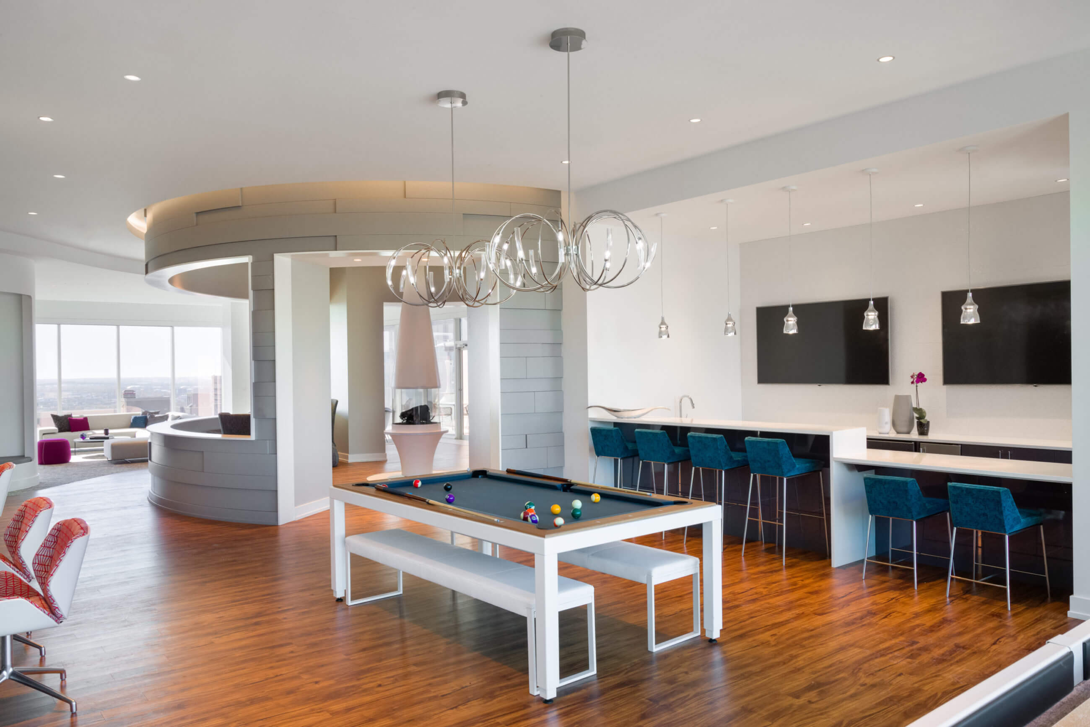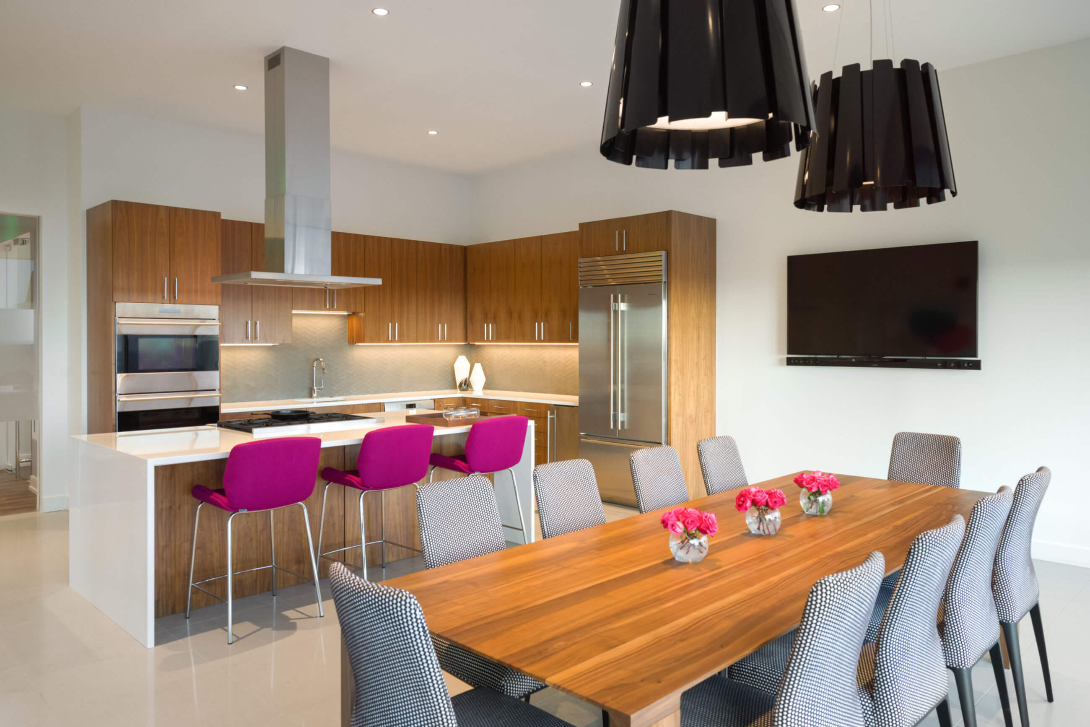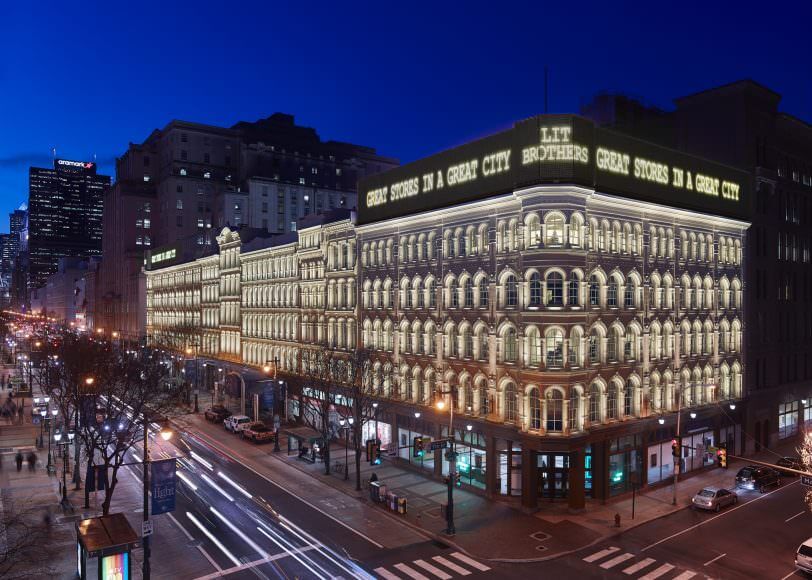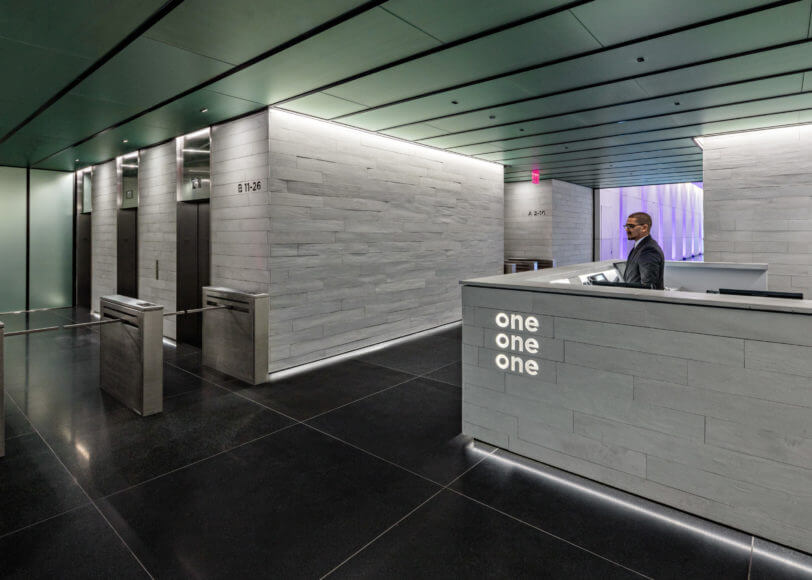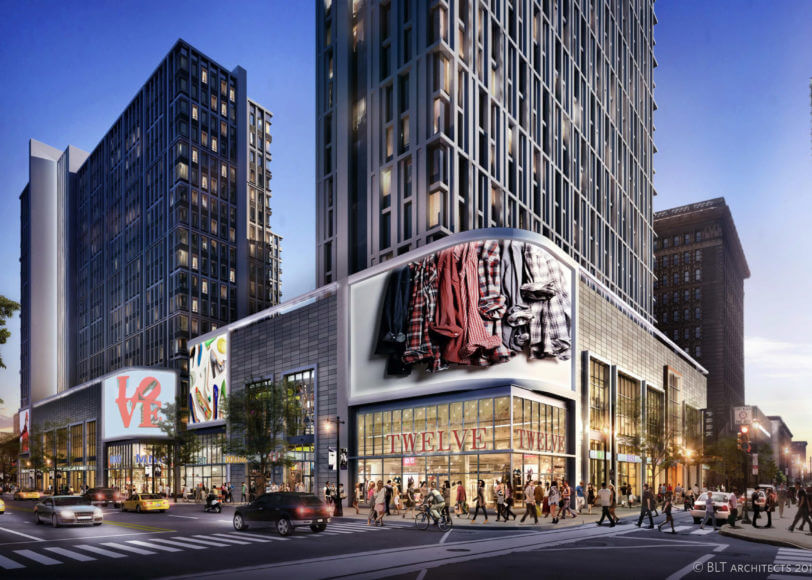1919 Market is a mixed-use, high-rise located in Center City Philadelphia. The building is predominately residential with ground level retail and one level of office space. The building is designed to engage its residents as well as support the surrounding neighborhood. The Lighting Practice was tasked with reinforcing the building’s luxury design through lighting. TLP’s exterior scope included the parking garage, facade and building entry lighting. The interior scope included the main lobby, leasing center, and amenity floor including the exterior roof deck and pool. TLP was also responsible for developing lighting specifications for typical residential units.
Client
Brandywine Realty Trust
Partners
Special features
- LEED Gold


