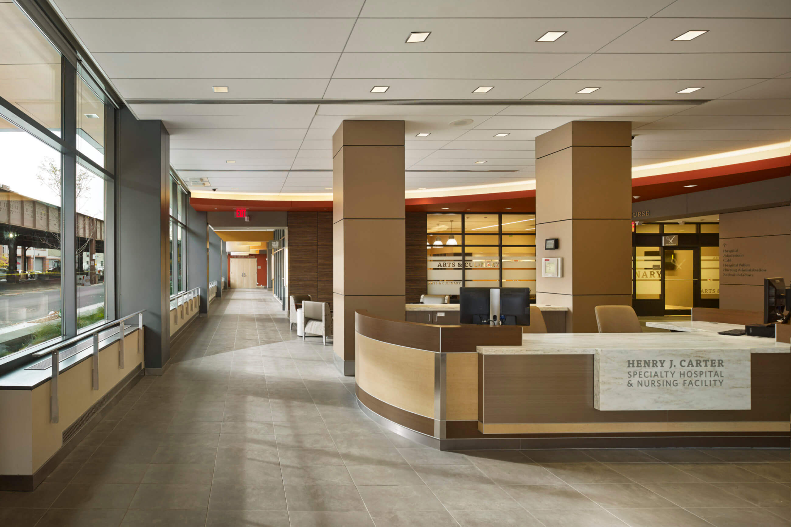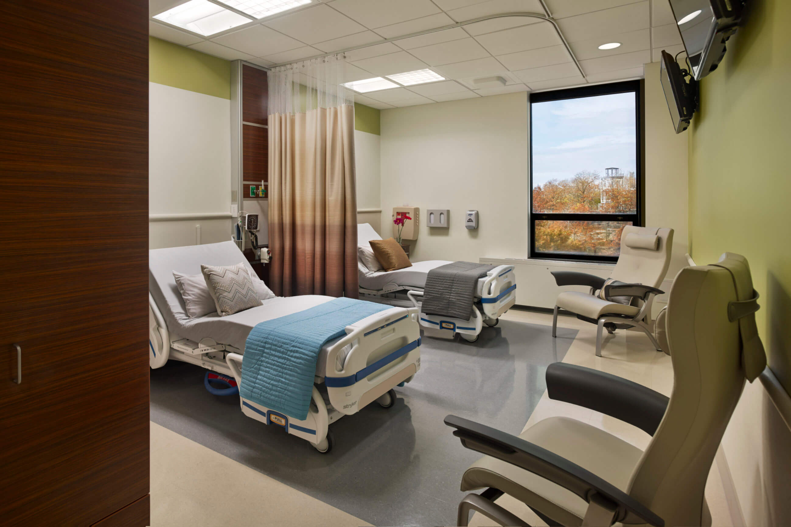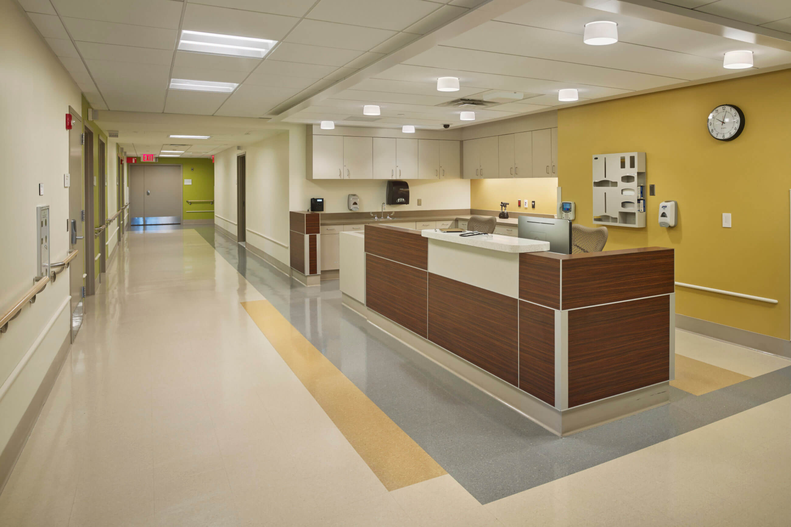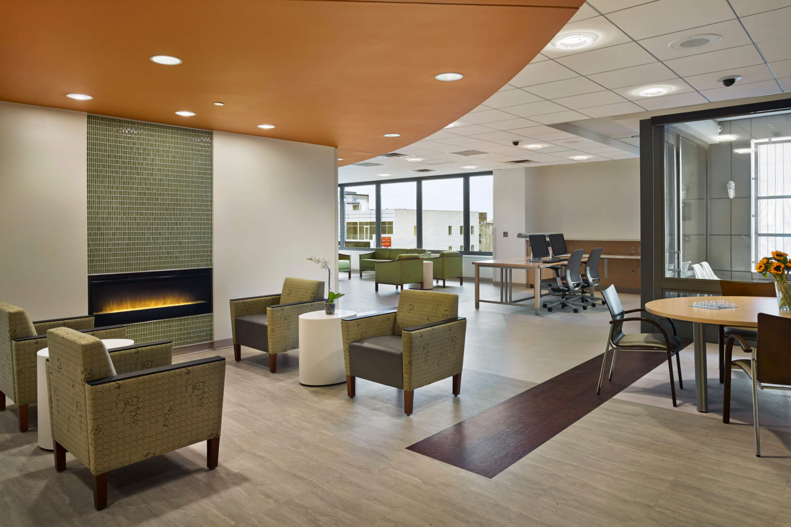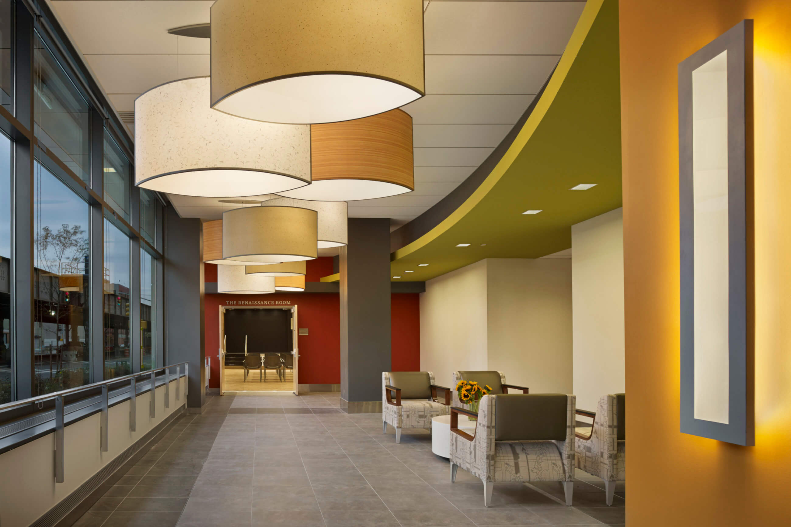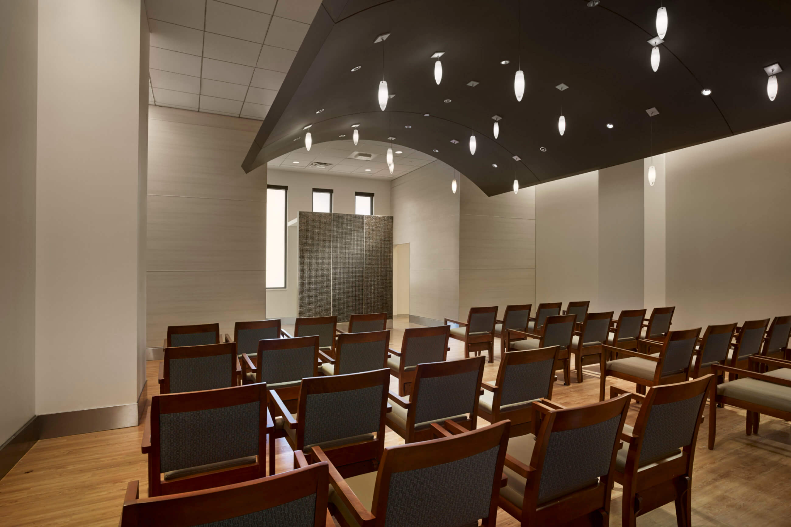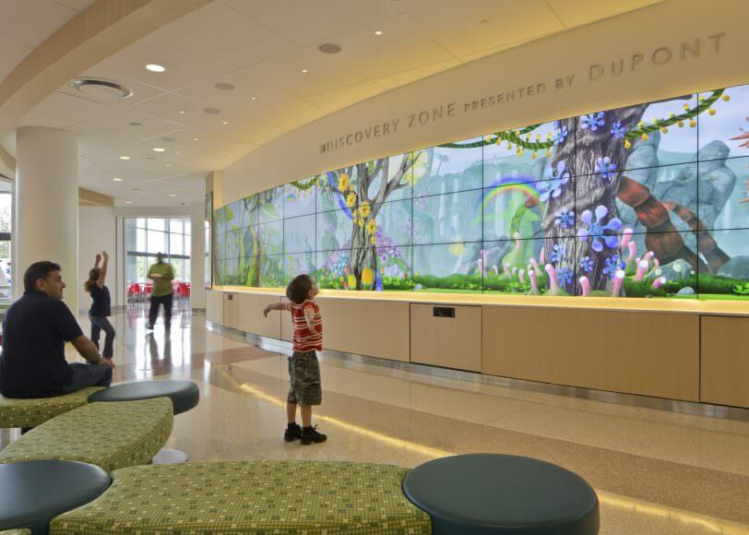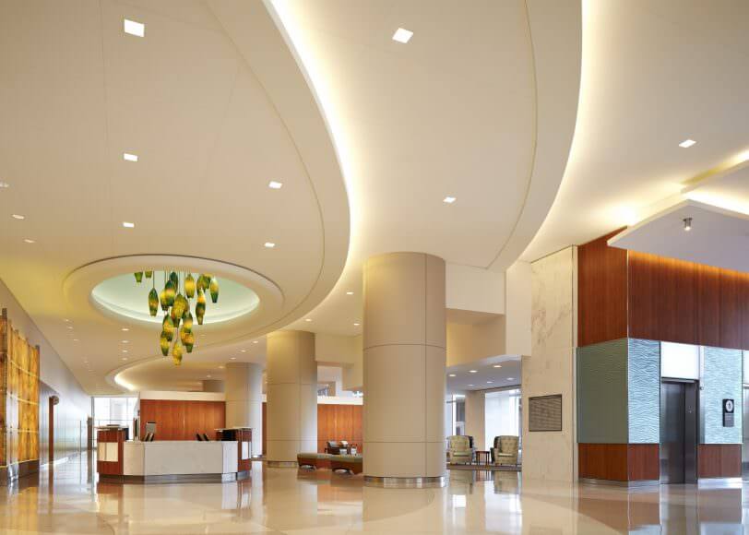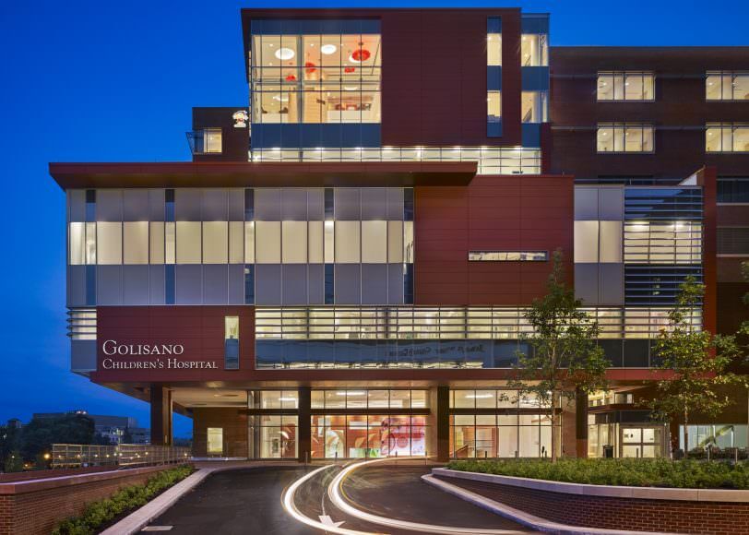The HJC Specialty Hospital & Nursing Facility is an existing 270,000 SF renovated hospital now repurposed as a Long Term Acute Care Hospital (LATCH) and a new 185,000 SF Skilled Nursing Facility (SNF). HJC Specialty Hospital & Nursing Facility located in the heart of Manhattan is part of NYC Heath and Hospitals Corporation. The Lighting Practice worked with design team to develop a lighting design approach that would further the facility’s mission of accessibility and community. TLP’s exterior scope of work included the shared main entrance into the Hospital and Skilled Nursing Facility and an exterior garden for residents. TLP designed lighting for the shared social, activity, religious and therapeutic spaces utilized by both facilities on the first floor. TLP’s scope also included typical floors, nurse stations and staff support spaces, patient and resident support spaces in both facilities as well as the kitchen, library, classrooms, and community meeting hall located in the Skilled Nursing Facility. The community meeting hall will be available to residents, but also to the local community for special events.
Client
Coler-Goldwater / New York City Health and Hospitals Corporation (HHC)


