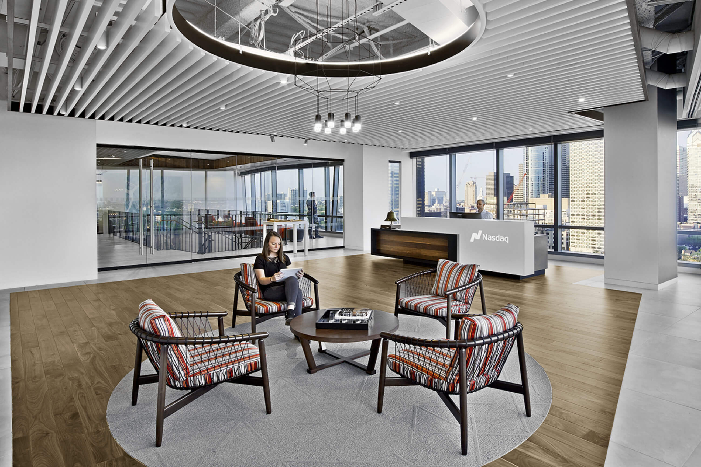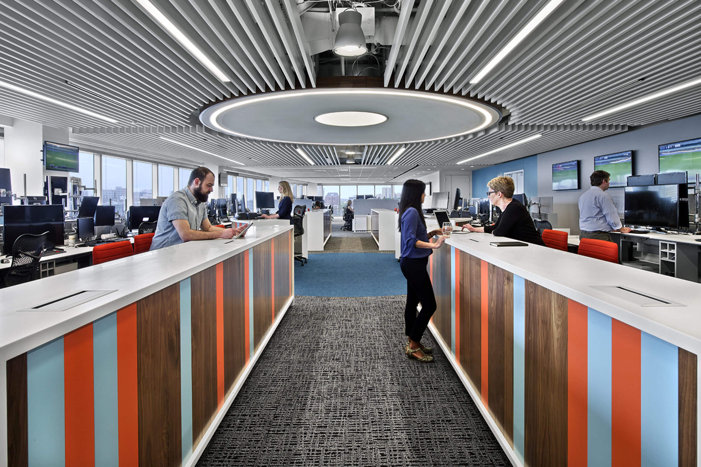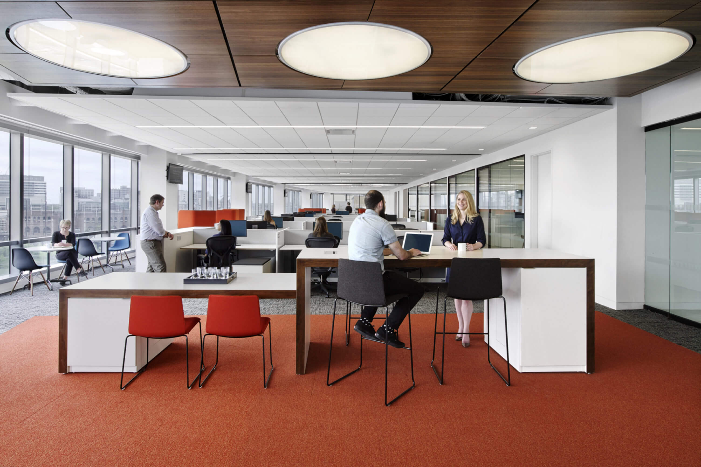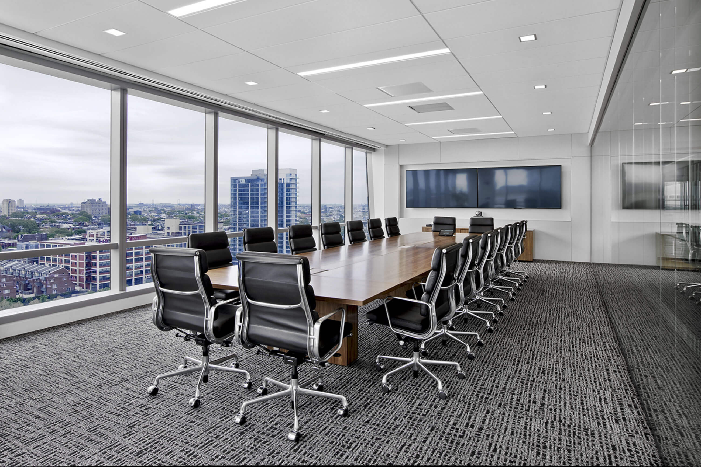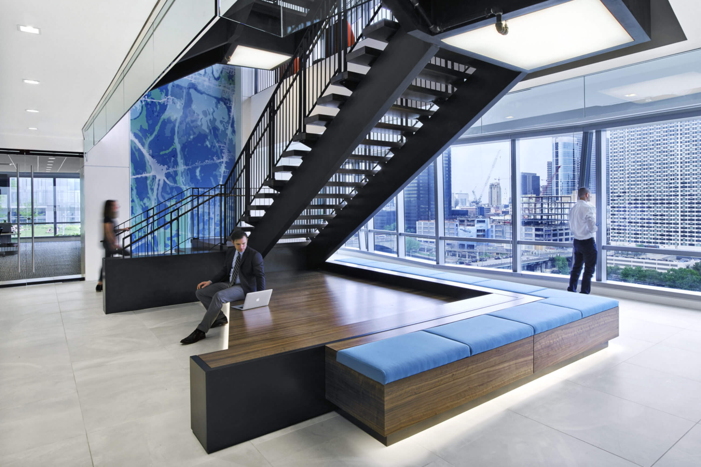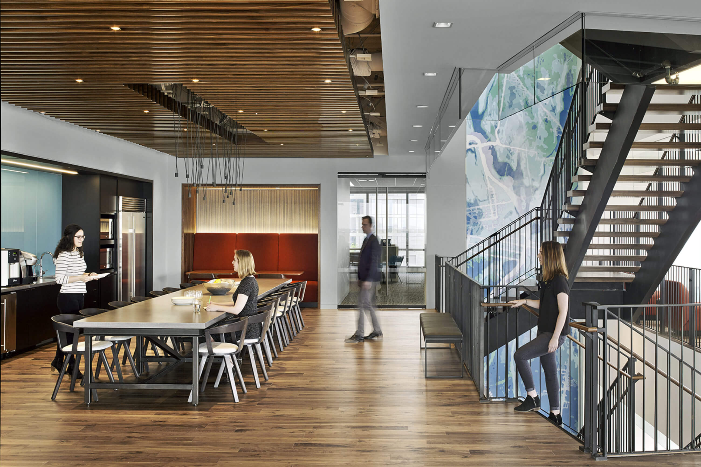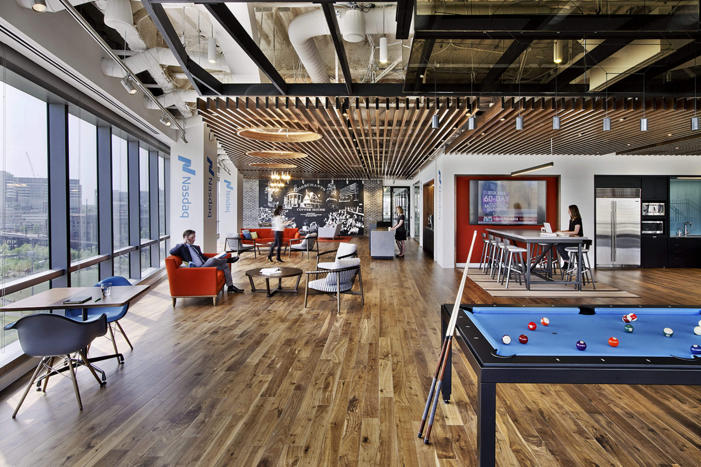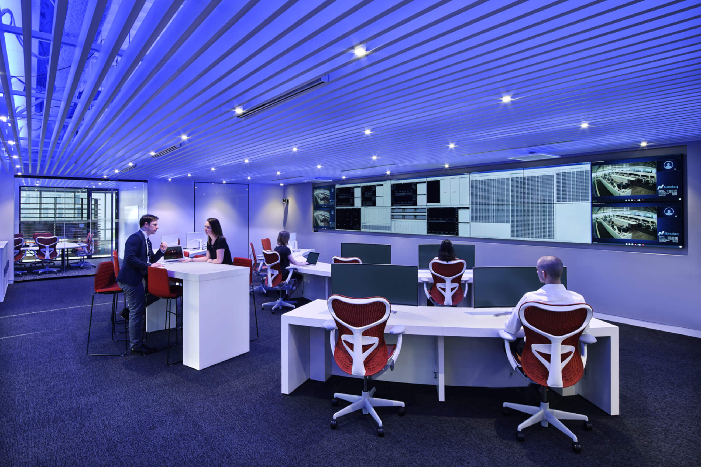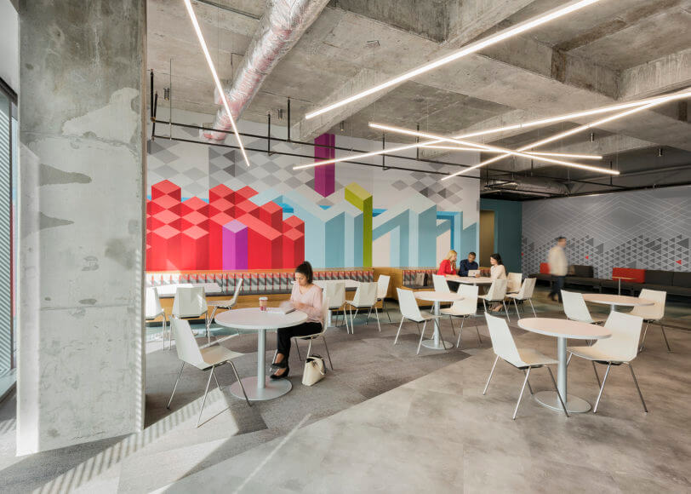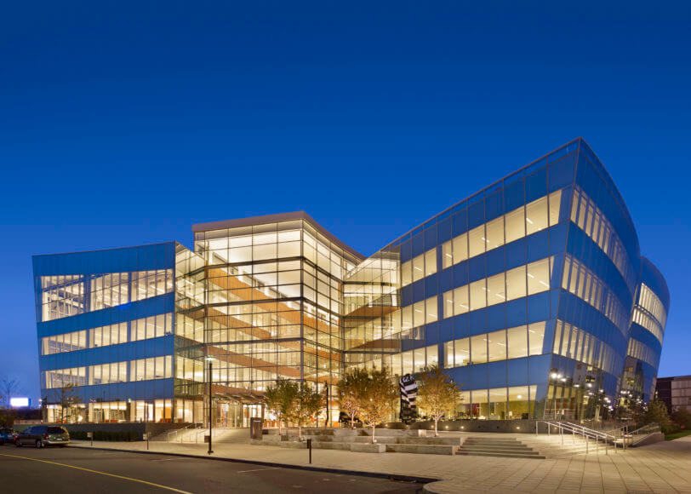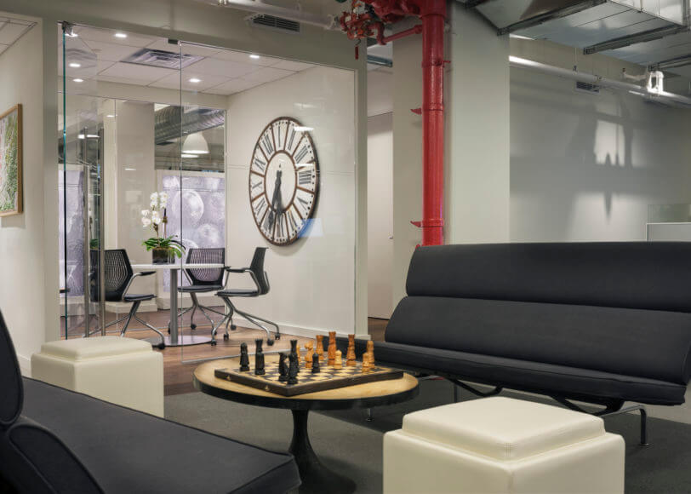Spanning three floors of the prominent FMC Tower, Nasdaq’s Philadelphia location was designed to impress and retain talent. The 75,000 SF home to the Philadelphia Stock Exchange includes open and private offices, meeting and conference rooms, training facilities, a trading area designed for 60 seats, and multiple amenity spaces. The Lighting Practice designed the all-LED lighting system which utilizes digitally addressable dimming controls. The daylight responsive dimming controls balance natural and electric light throughout the window-lined perimeters. In addition to providing a comfortable work environment, the lighting system is 51% better than ASHRAE 90.1-2007 and the project is certified as LEED Platinum.
IES Philadelphia Section: Certificate of Merit, 2018
Client
Nasdaq, Inc.
Partners
Special features
- LEED Platinum, 2017
- Lighting density 51% better than ASHRAE 90.1-2007


