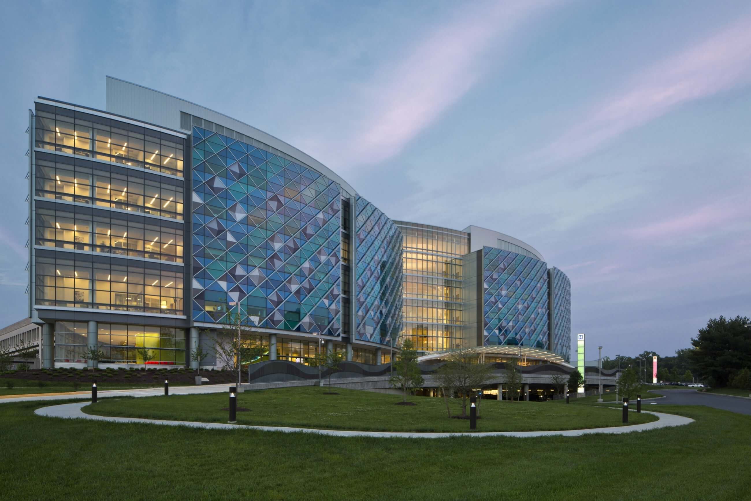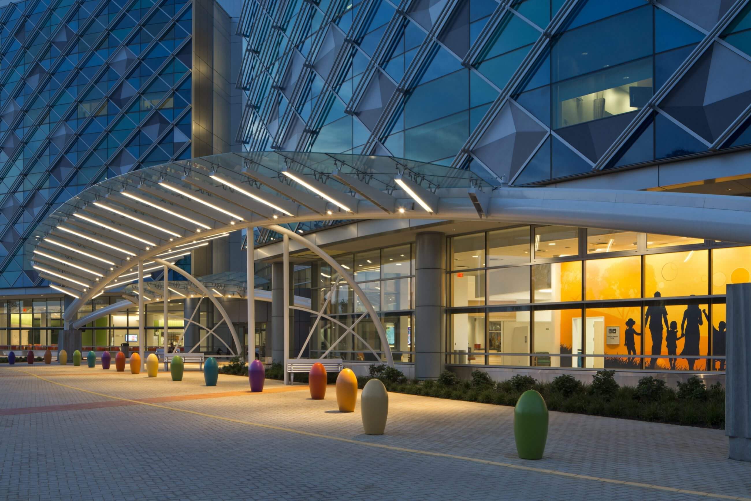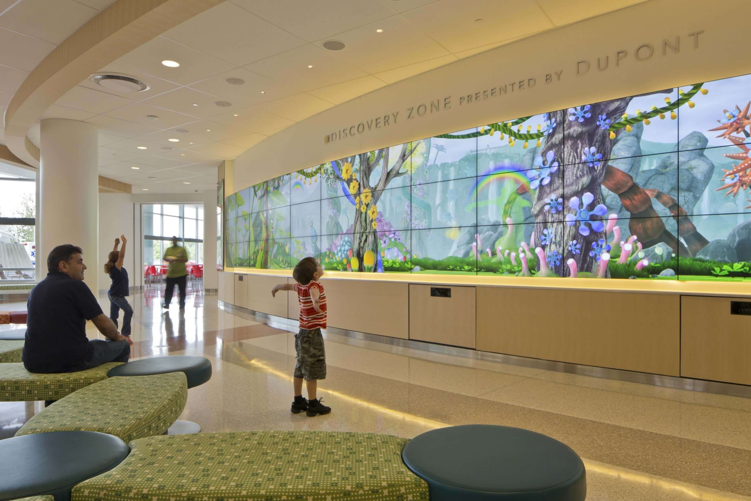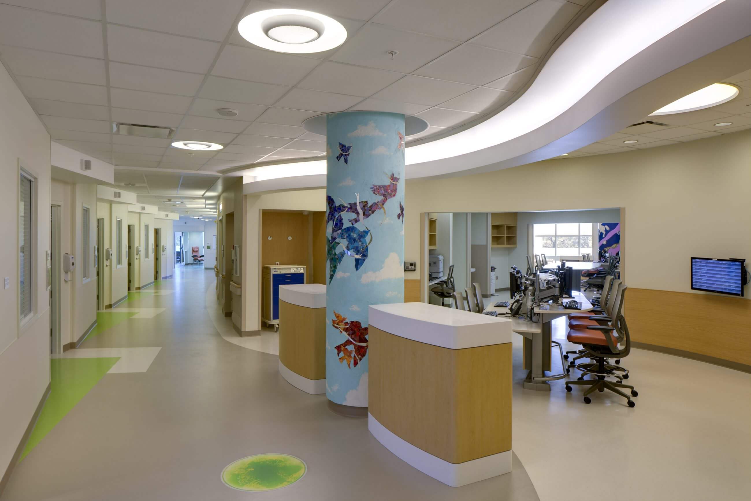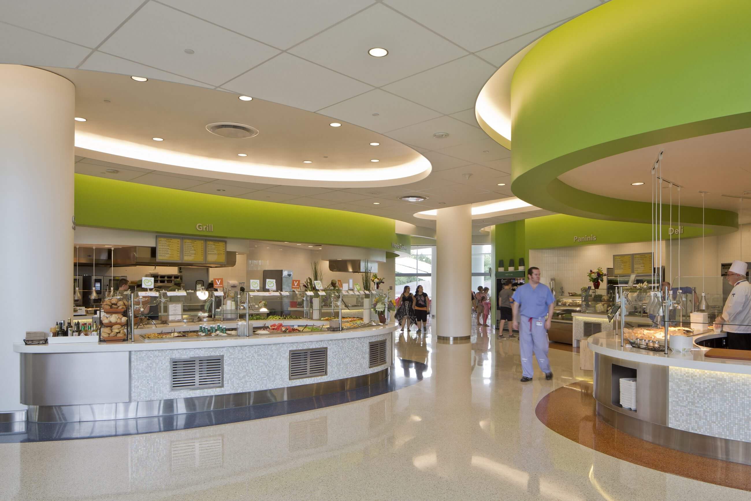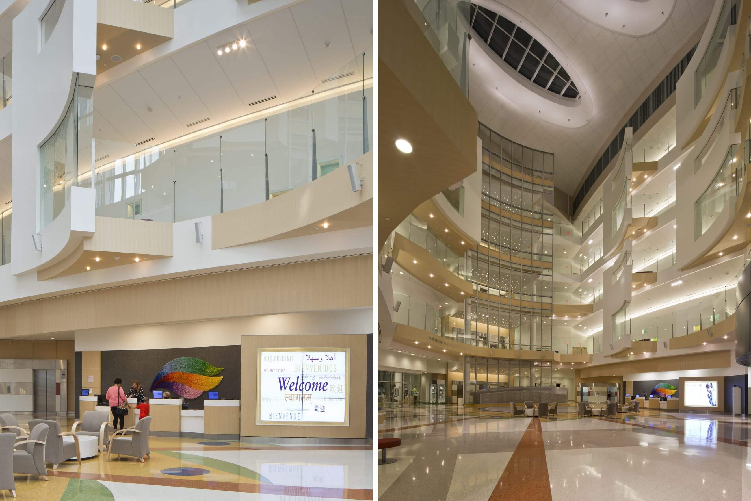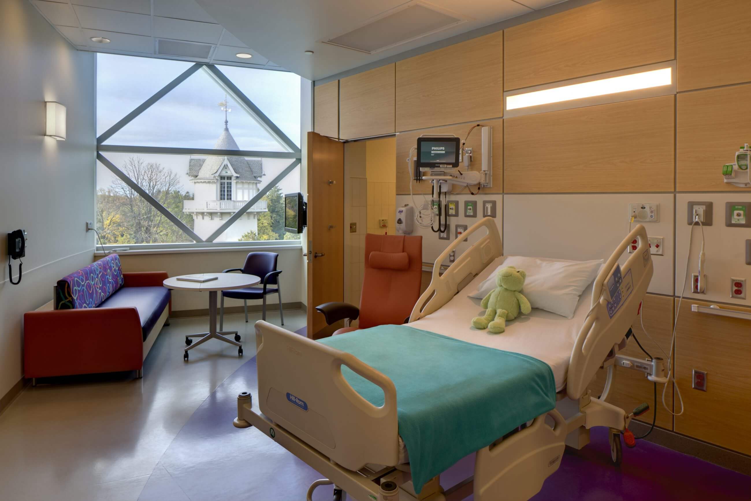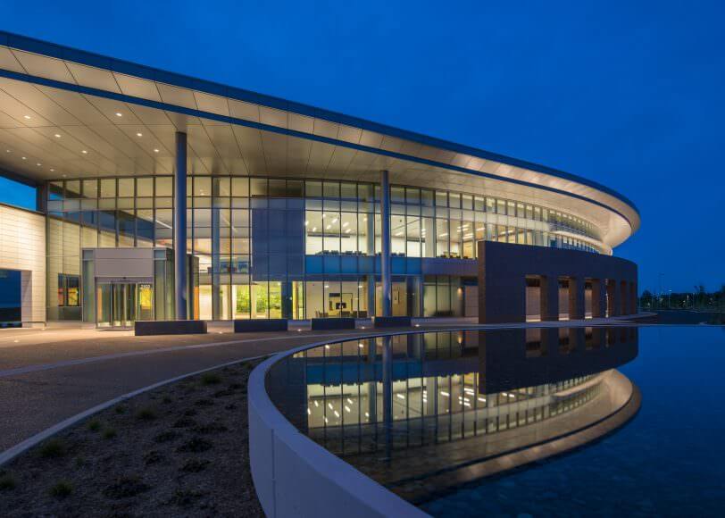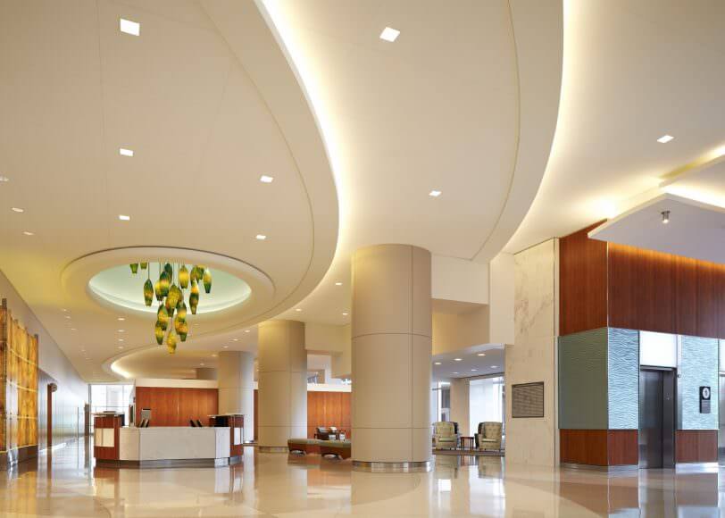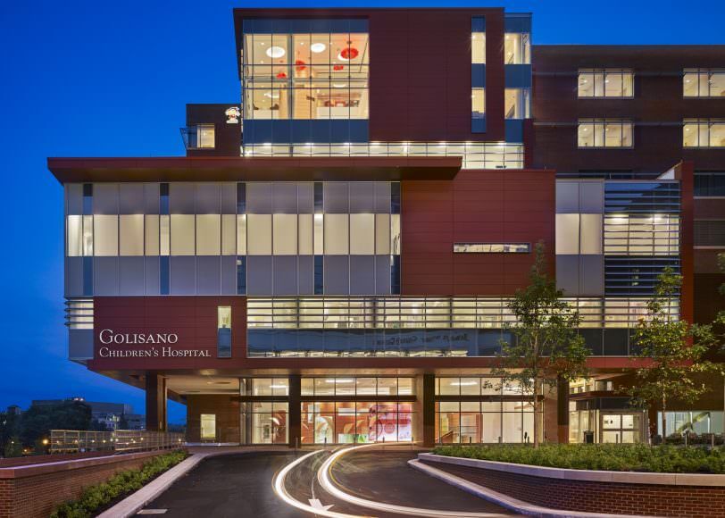The A.I duPont Hospital for Children expansion provides a dramatic new experience for patients and visitors of the children’s hospital. The shimmery glass towers and 5 story atrium shower daylight into the main public space and patient areas and offer views to the historic Nemours Mansion site. The atrium’s directional accent lighting mounted at the edge of the balcony overlooks mimic the effect of sunlight. Uplights mounted above projecting balconies provide reflected fill light to emphasize the volume of the space. All lighting is positioned to allow easy access for maintenance. TLP’s scope includes exterior lighting for the children’s garden, site roadways, parking areas and entry canopy, all designed to reinforce the soft welcoming forms in the building architecture and landscape.
IES Illumination Awards: Award of Merit, 2016
IES Philadelphia Section: Section Award, 2016
Client
Nemours Foundation


