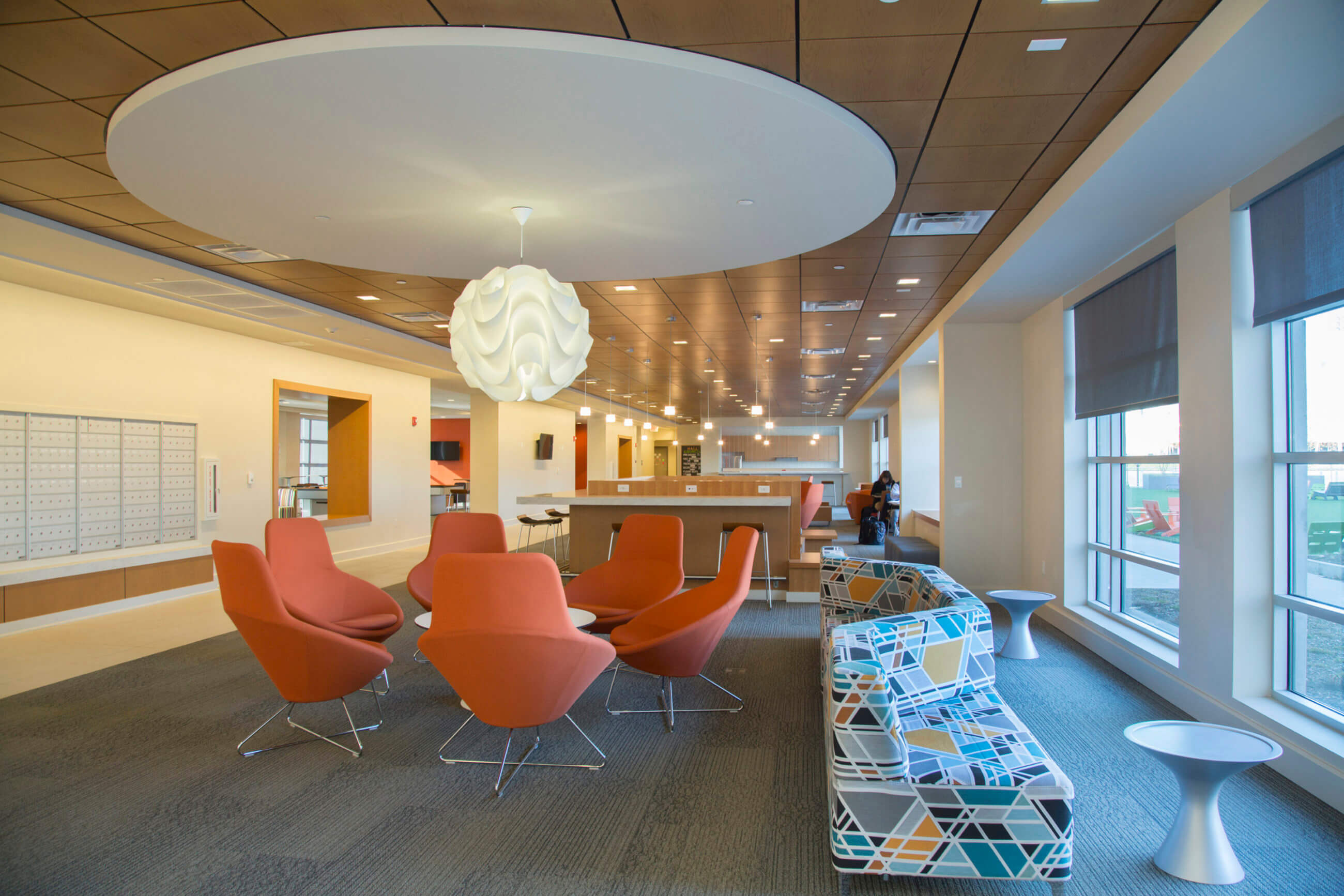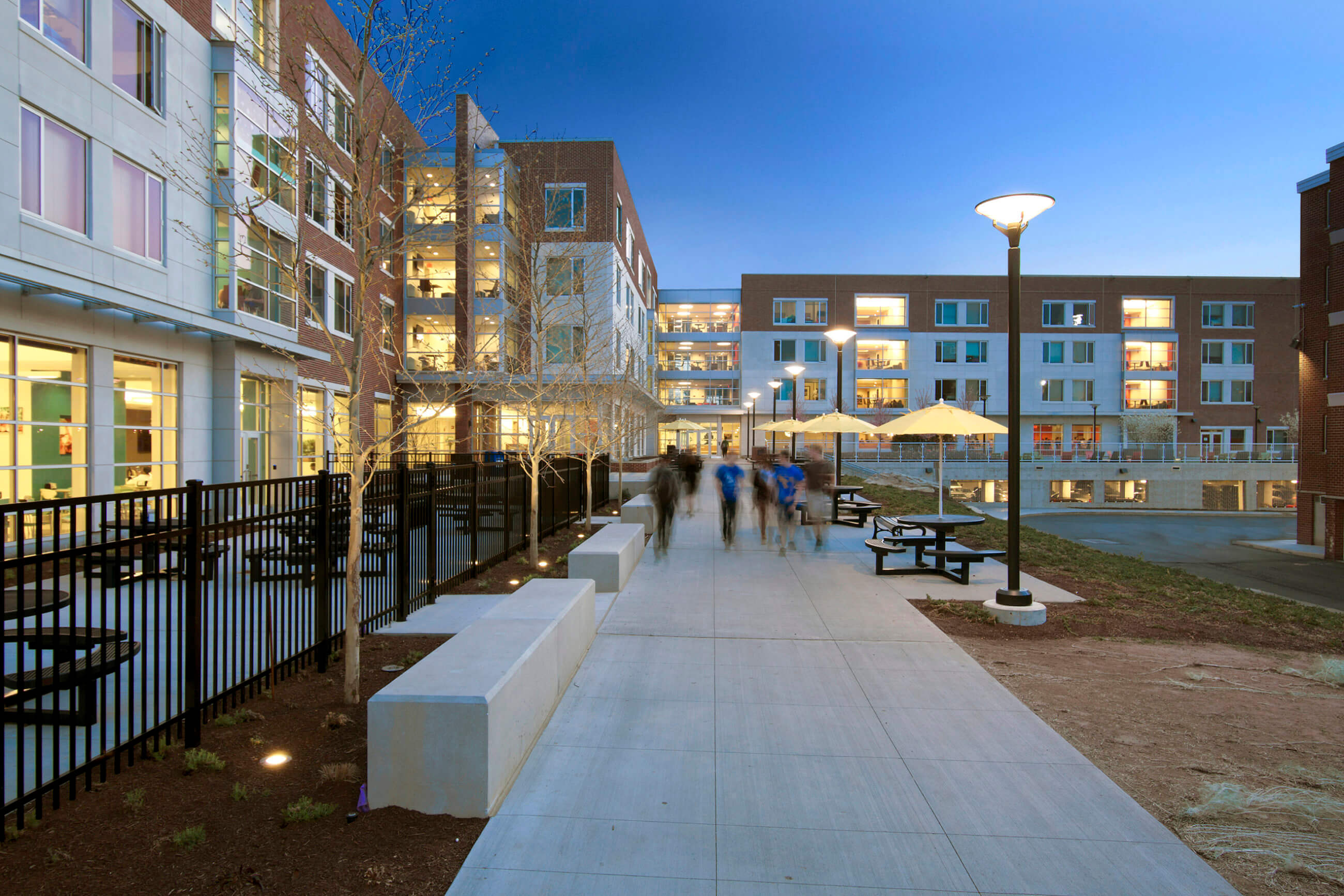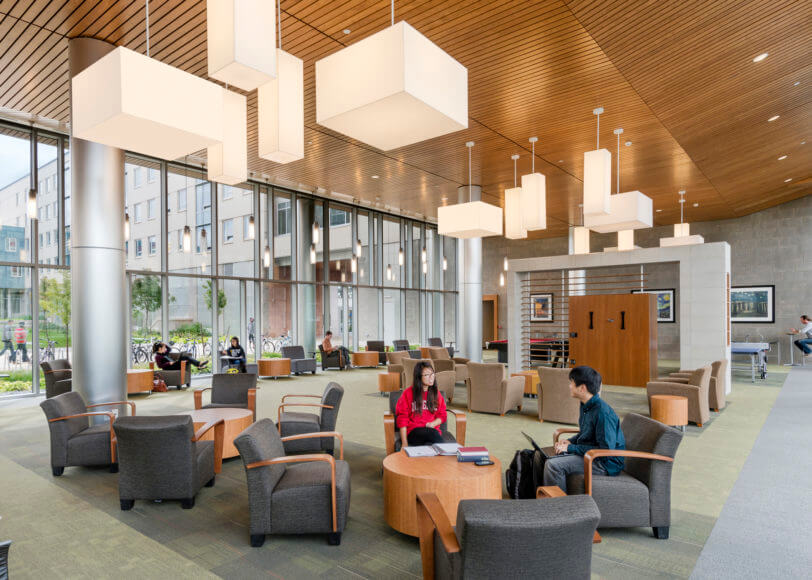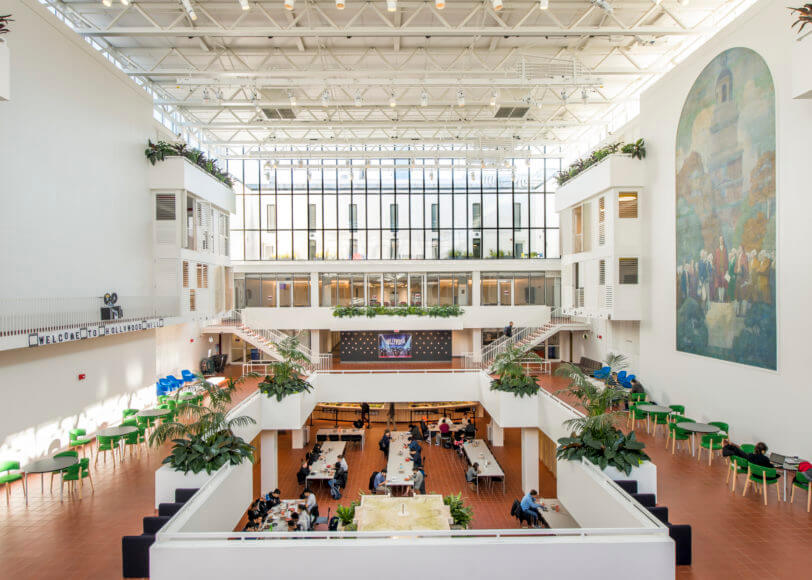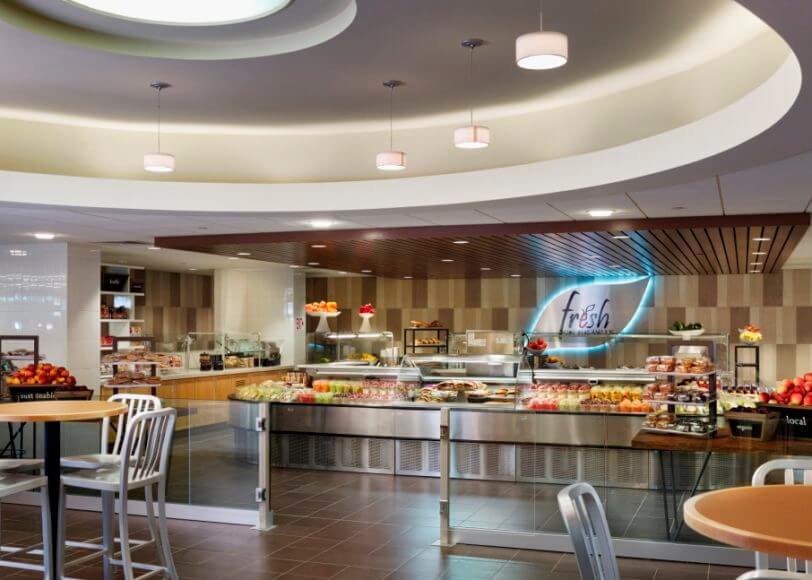University of New Haven’s Westside Hall is an on-campus, suite-style residence for freshmen and sophomore students. The new student housing features a game room, music rooms, study lounges, and a community kitchen. Classrooms and a 270-seat dining hall, capable of serving the entire campus, are located in the ground level. The Lighting Practice provided design services for all interior public spaces including the typical residence unit. A moonlighting effect was used to light the large green space adjacent to the hall to support nighttime sporting and social activities. The university pole standard provides circulation lighting and reinforces campus identity. TLP worked with the design and construction team to ensure fixture selections met the client’s budget expectations.
Client
Capstone Development Partners, LLC


