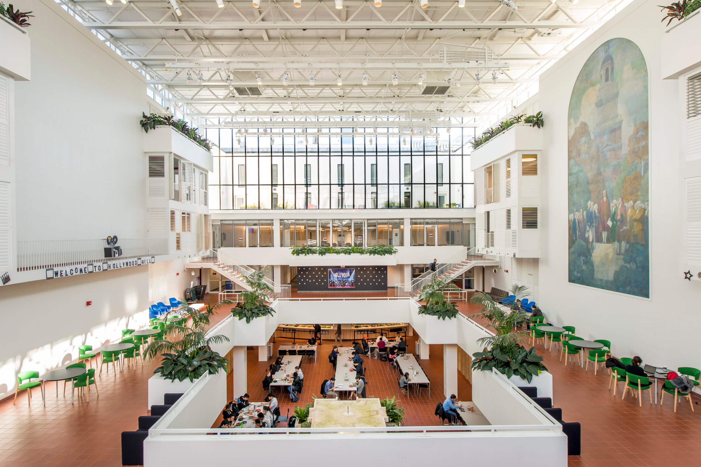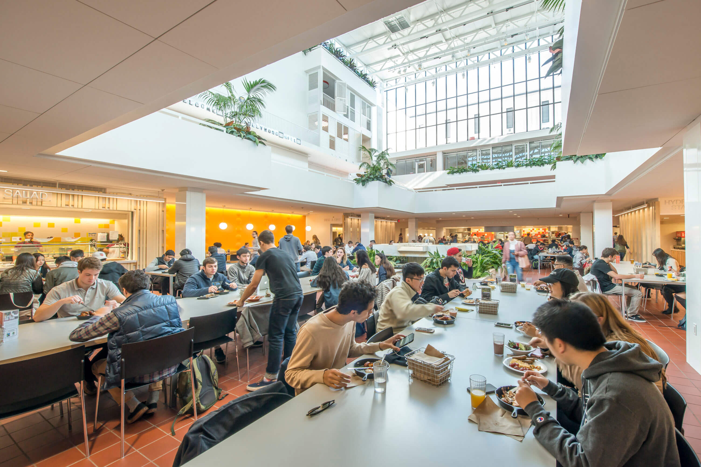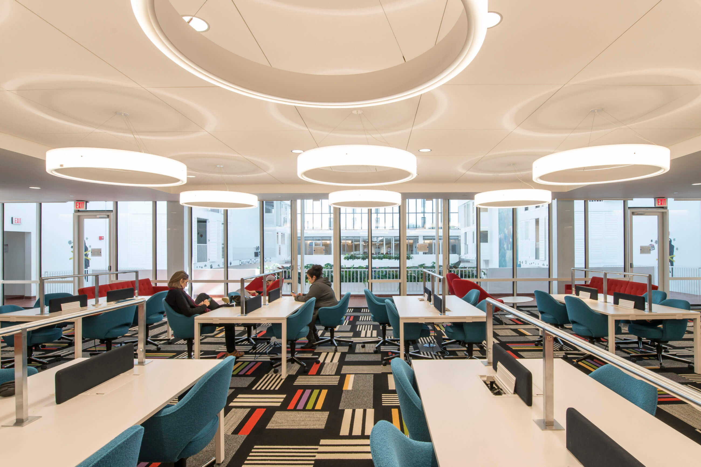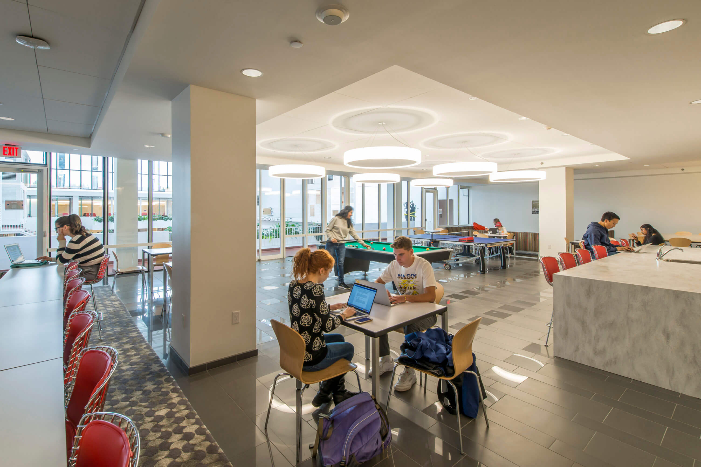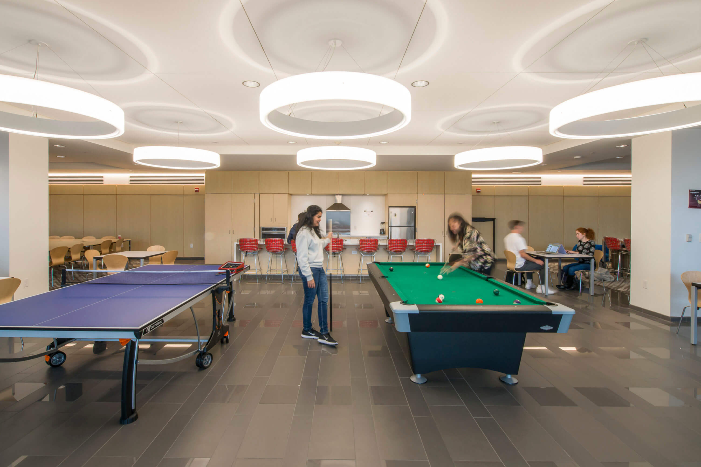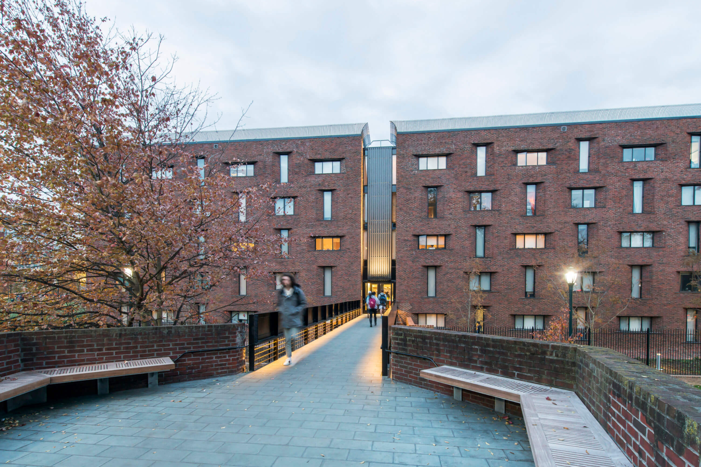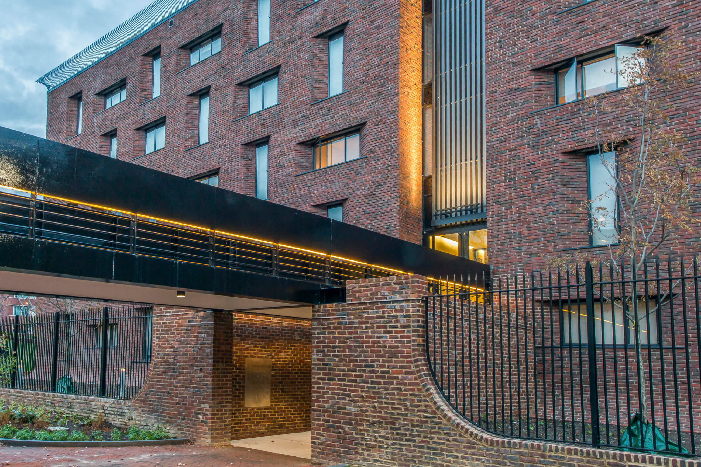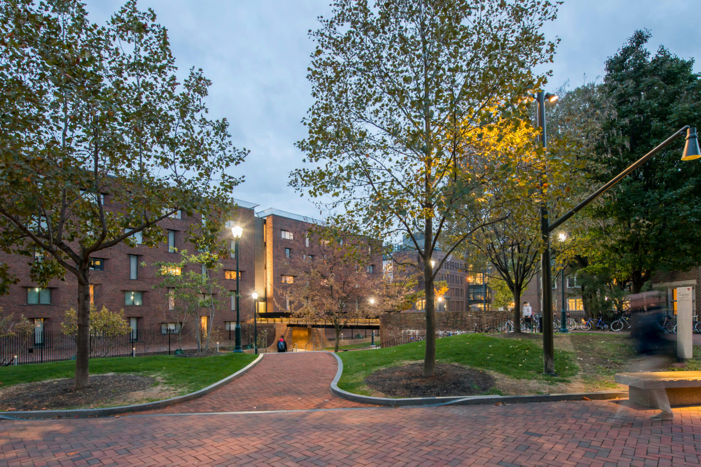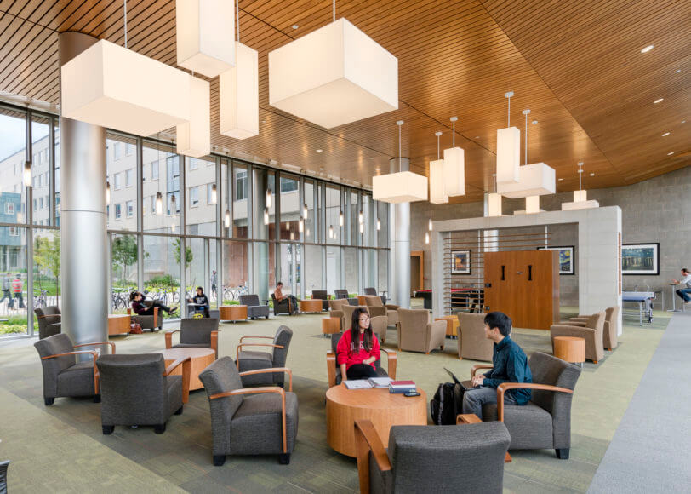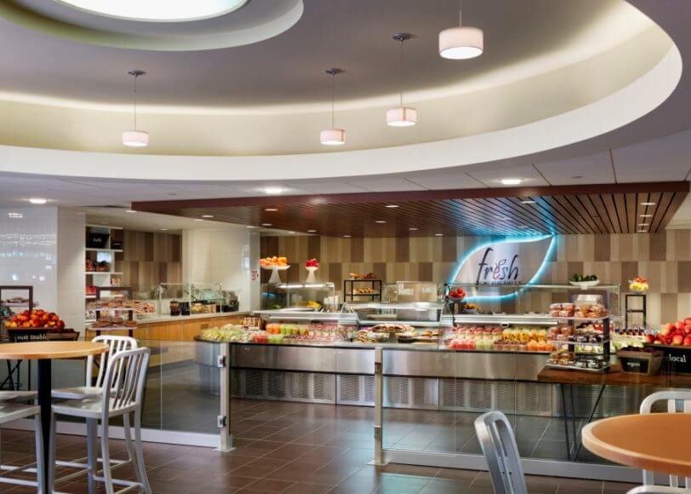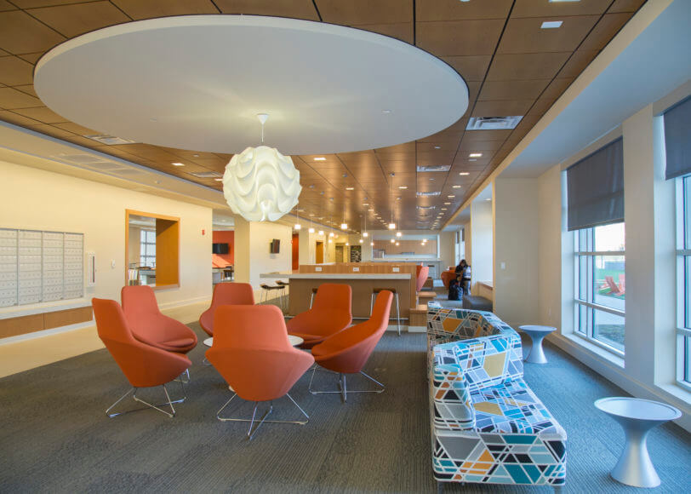The University of Pennsylvania’s Hill College House is a 1960 dormitory designed by Eero Saarinen, one of the masters of American 20th-century architecture. This 6-story masonry building, housing nearly 520 students, was designed to emulate a small self-sufficient village. The interior layout fosters a sense of community and social interaction. Shared amenity spaces are centrally located like a town square and are filled with vibrant daylight from the clerestory level above.
The Lighting Practice’s design supports the daylit amenity spaces, illuminates the surrounding “villas” and honors the original design intent. TLP updated the existing lighting system to meet university standards and to meet required light levels for student residences and corridors. Due to the building’s symmetrical layout, fixture selection and placement was used to enhance wayfinding efforts. TLP’s scope also included exterior facade and pedestrian site lighting. The building was designed to LEED Silver certification standards.
Preservation Alliance for Greater Philadelphia, Preservation Awards: Grand Jury Award, 2018
Modernism in America Awards: Civic/Institutional Design Award of Excellence, 2018
ENR MidAtlantic Best Projects: Award of Merit, 2018
AIA New Jersey: Merit in Historic Preservation, 2018
Client
University of Pennsylvania
Special features
- LEED Silver (pending)


