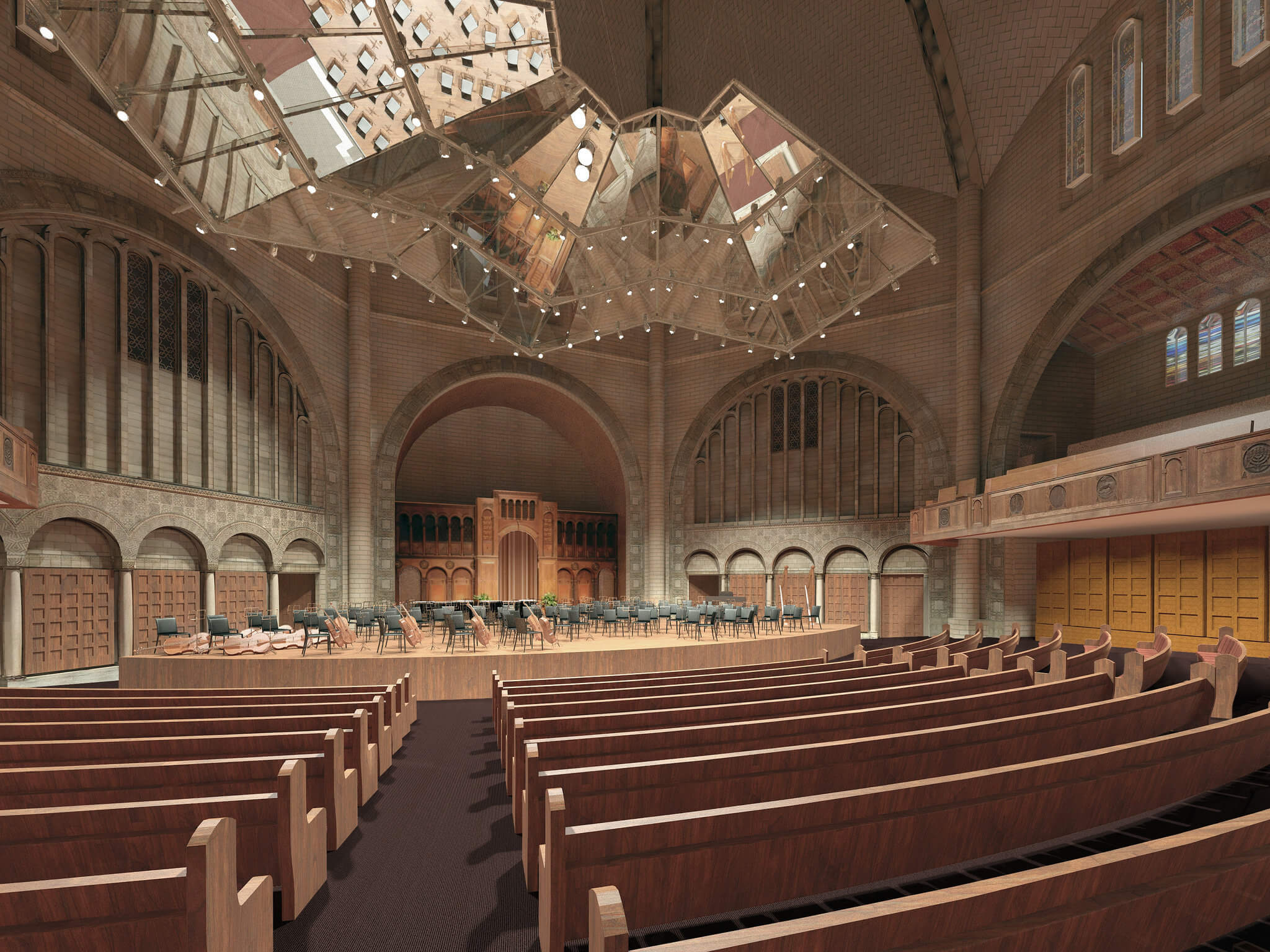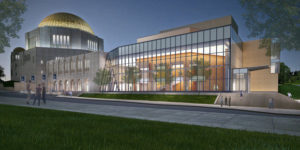Case Western Reserve University wanted to create a central hub for their performing arts programs with the decision to convert a historic 1924 Temple into their new performing arts center. The Lighting Practice was asked to join the design team for the renovation and expansion led by Architects, MGA Partners. TLP worked with Karpinski Engineering to design the exterior site and façade lighting as well as the interior lighting including the lobby, public spaces, library, offices, classrooms and conference rooms. TLP also designed the interior lighting for 5 different performances spaces including the recital hall, studio black box theatre, concert hall, proscenium theatre, and the dance and acting studio. All theatrical lighting was designed by Theatre Projects.
TLP is very excited to have been a part of the design team for this amazing project. The CWRU Performing Arts Center will greatly enhance the university, student experience and surrounding community.
CWRU ready to launch a $64 million makeover of Temple-Tifereth Israel in Cleveland as a performing arts center
By Steven Litt, The Plain Dealer
March 09, 2014
Case Western Reserve University will break ground in April on a $64 million expansion and renovation of the historic Temple-Tifereth Israel in Cleveland.
The two-year project, for which CWRU has raised $59.3 million in cash and pledges, will turn the facility into a university performing arts center.
It will house the university’s departments of dance, theater and music together under one roof for the first time and will also become an early part of a 21-acre campus expansion west of East 105th Street in University Circle.
On Friday, five members of the Cleveland City Planning Commission voted unanimously to approve with commendation the university’s plans for the project.
Commission member Lillian Kuri, a program director at the Cleveland Foundation, abstained because she said the foundation is supporting the project.
“It’s an outstanding example of adaptive reuse,” commission member Norman Krumholz said of the CWRU plan.
CWRU President Barbara R. Snyder, who did not attend the meeting, said later in a telephone interview that she was delighted by the vote — and by the chance to show through the project that CWRU wants to be known not just as a university strong in science, engineering and technology, but also in the arts.
“We’re putting a big stake in the ground about the value of the arts to our campus and students,” she said.
Designed by Boston architect Charles Greco and built in 1924, the Temple building, at 1855 Ansel Road, is a streamlined modern interpretation of Byzantine and Romanesque motifs, with a majestic, golden-hued dome.
It is listed on the National Register of Historic Places and has an unusual, seven-sided sanctuary named for Abba Hillel Silver (1893-1963), an important American rabbi and Zionist leader.
The university’s plans, devised by MGA Partners of Philadelphia, will involve demolishing and replacing a 1957 addition on the north side of the temple complex with a new addition that will house a 350-seat proscenium stage, a 100-seat black-box theater and a recital hall.
The historic core of the building, whose dome is a fixture on the skyline of Rockefeller Park, will be sensitively renovated to preserve its character.
In 2010, the university announced that the Milton and Tamar Maltz Family Foundation, part of the Jewish Community Federation, had donated $12 million to enable it to buy the synagogue property from the Temple-Tifereth Israel.
Under the agreement, the Temple congregation — now based in Beachwood — will retain the right to use the facility for 99 years for Rosh Hashanah and Yom Kippur services, the consecration and confirmation of religious-school students, and other holidays and events including weddings, bar and bat mitzvahs and funerals.
Follow the link to read the full article: CWRU ready to launch a $64 million makeover of Temple-Tifereth Israel in Cleveland as a performing arts center







