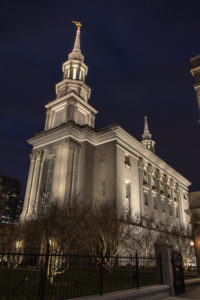Since the first renderings of Pennsylvania’s first Mormon Temple were released in 2011, thought leaders and publications from across the country have noted the building’s spectacular architecture and design.
The Temple was recently discussed in an article by Traditional Building, a magazine that focuses on traditional design in public architecture. The article refers to the building’s neoclassical-revival-style structure as “… a traditional touchstone that refines and redefines the skyline of the city that played such a vital role in the formation of the United States of America.”
Designed jointly by Perkins + Will and FFKR Architects, the Philadelphia Mormon Temple is situated in the Logan Square neighborhood, just off the Benjamin Franklin Parkway. Helen Diemer, Emad Hasan, and Ryan Conover worked with the firms to design a lighting system that highlights the Temple’s architecture.
Ground and pole-mounted LED luminaires add a warm glow to the exterior, while accent lights on the second level and cornice line provide depth. The Angel Moroni statue is a particularly striking sight, highlighted by narrow-focus, metal halide accent lights.
The article also remarks on the interior lighting fixtures in the Temple, noting that the fixtures “… were based on candle-light antiques, and the bronze hardware and rugs are custom and period-appropriate.”
New Neoclassical Revival Mormon Temple
Traditional Building | December 2016
On the northeast corner of Logan Square, the cultural and commercial heart of historic Philadelphia, the city’s first and only Mormon Temple rises, its spires soaring toward the celestial sky. The Neoclassical-Revival-style structure, which was completed in the summer of 2016, is a traditional touchstone that refines and redefines the skyline of the city that played such a vital role in the formation of the United States of America.
Sited on a former parking lot, the temple, designed by Salt Lake City-based FFKR Architects, runs along the Ben Franklin Parkway, providing an intriguing introduction to The City of Brotherly Love for visitors and residents alike.
For Mormons, temples are sacred spaces dedicated to teaching, learning and the performance of sacred rituals, including marriage. Their grand design reflects their godliness. The more humble buildings in which believers worship every Sunday are called meeting houses.
“Not every city has a temple,” says architect Roger Jackson, FAIA, LEED, principal and president of FFKR, which has designed eight temples as well as a variety of other buildings for the Mormon church in cities around the country. “In this case, people in the area used to have to go to Washington, DC, or New York City to attend the temple.”
The temple in Philadelphia is expected to draw some 41,000 Saints not only in Pennsylvania but also from as far away as Delaware, Maryland and New Jersey. “The church likes the temples to feel like they belong in the cities they are in,” Jackson says. “They need to look like a Mormon temple and be recognizable to the members, and they must also feel appropriate to the city. This urban setting in Philadelphia is unique as the temples are often built in more suburban or rural settings.”
In Philadelphia’s case, The Church of Jesus Christ of Latter-day Saints commissioned Perkins+Will to design a contemporary temple then changed course and invited FFKR to create a traditional design, retaining Perkins+Will as executive architect for the plaza, garage and the adjacent services building. Perkins+Will was also the designer for the interior of the temple, although FFKR was the architect of record.
Click here to read the full article in Traditional Building.







