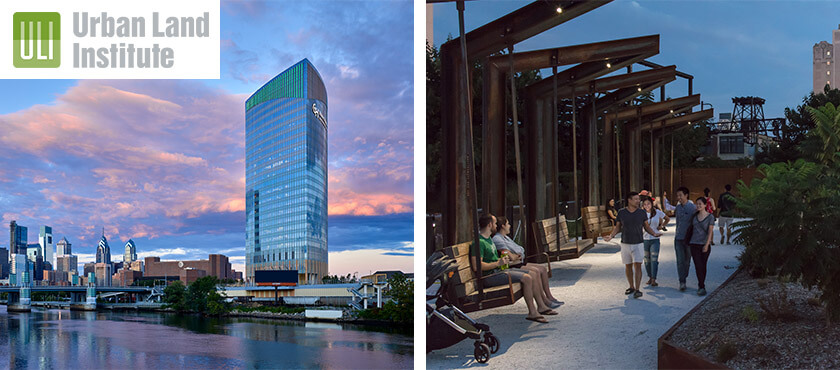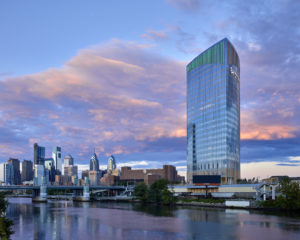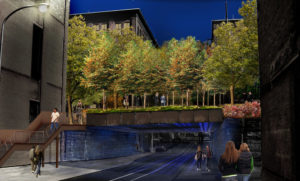Urban Land magazine featured two of The Lighting Practice’s projects in its fall 2018 issue. The Children’s Hospital of Philadelphia (CHOP) Roberts Center for Pediatric Research and the Philadelphia Rail Park received mention.
CHOP Roberts Center for Pediatric Research
Led by Cooper Robertson and CHOP, the design team planned and designed a new 8.5-acre riverfront clinical research campus, which sits across the Schuylkill River from the Main Campus. The Urban Land article notes that the master plan “… provides a flexible phasing framework for long-term development of up to 2 million square feet of clinical research uses. The first building for the campus is the Roberts Center for Pediatric Research, with 466,000 square feet of clinical research and office space, designed by Ballinger and Pelli Clarke Pelli.”
The Lighting Practice designed the interior and exterior lighting for the Roberts Center, which included a 21-story tower to serve as a hub for CHOP’s clinical research and administrative offices. Modular layouts of interior direct/indirect pendants enable CHOP to reconfigure office spaces based on changing needs with minimal adjustments to the overhead lighting system. Safety is paramount in the well-lit exterior plaza, the bridge to the Schuylkill River Trail, and the parking lot, while the landscape touts an attractive and unobtrusive appearance for neighbors. A dynamic color-changing lighting system creates a unique nighttime presence on the east side of the Schuylkill River.
Rail Park
Author Mike Sheridan of Urban Land notes that the first phase of the quarter-mile Rail Park, which stretches from 13th and Noble Streets to the 1100 block of Callowhill Street “… is transforming a blighted section of the former Reading Railroad viaduct in Philadelphia into an elevated park with walking paths, landscaping, and expansive city views.”
The Lighting Practice was involved in designing the general lighting for the public areas of the entries, gathering spaces, seating, and stairs into the park. TLP’s design provides safety and illuminated beauty at the Rail Park without disrupting evening views of the city. The team also designed the accent lighting of the hardscape/landscape in the public areas as well as accent lighting for the underpasses located at Callowhill, 12th and 13th Streets. TLP participated in all phases of the project from schematic design through construction.
Urban Land magazine the flagship publication of the Urban Land Institute (ULI). The organization publishes four print editions each year as well as daily online articles. TLP is delighted to see these two important projects receive a feature in this prominent publication.








